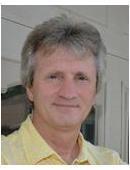306 Auld Place, Saskatoon
306 Auld Place, Saskatoon
×

50 Photos






- Bedrooms: 4
- Bathrooms: 4
- Living area: 1925 square feet
- MLS®: sk973877
- Type: Residential
- Added: 9 days ago
Property Details
Nestled on a serene cul-de-sac in the heart of East College Park, this stunning extensively renovated home is perfect for entertaining guests or relaxing with family. Boasting an expansive layout and exquisite outdoor amenities, this home is a true oasis. Step outside to your private paradise featuring fully redone salt water pool, large 2-tiered deck, hottub, artificial grass patio with built-in natural gas firepit & pool shed for all your mechanical & storage needs. Entering the main floor you’re greeted by a grand foyer, living room, dining room with double sliding doors to the chef’s kitchen featuring upgraded appliances & convenient nook area, family room with wood burning fireplace & large glass sliding doors to the backyard. Finishing off the main floor is a 2pc bathroom & spacious laundry mudroom with built-in cabinets, side door access & entry to oversized 26’x25’ attached garage with brand new concrete floor & overhead door. Upstairs boasts a spacious primary suite with 2 closets & 3pc bath with tiled walk-in shower, 2 additional bedrooms & 5pc secondary bathroom offering tiled tub/shower and dual sinks. The basement has been meticulously finished with an open family/games room featuring cozy gas fireplace & wet bar, perfect for entertaining, as well as a 4th bedroom, 3pc bathroom with tiled walk-in shower & den currently used as a gym. Other features include heated tile floors in the full bathrooms, hallway from patio doors to mudroom & along kitchen counter, hardwood flooring on main floor & 2nd floor and cork flooring in the basement, double dishwasher, radiant heat cook top, built-in oven, built-in microwave/oven, solar powered deck lights, central air, central vac, hi-eff furnace for main floor & basement and heat pump with AC located on the roof for the 2nd floor. Conveniently located close to Roland Michener & St Augustine Elementary Schools, Evan Hardy Collegiate, UofS, main minor hockey rinks, Wildwood Golf Course, South Costco & 8th St amenities. (id:1945)
Best Mortgage Rates
Property Information
- Cooling: Central air conditioning
- Heating: Forced air, In Floor Heating, Natural gas
- List AOR: Saskatchewan
- Stories: 2
- Tax Year: 2024
- Basement: Finished, Full
- Year Built: 1978
- Appliances: Washer, Refrigerator, Dishwasher, Stove, Dryer, Microwave, Alarm System, Garburator, Oven - Built-In, Hood Fan, Storage Shed, Window Coverings, Garage door opener remote(s)
- Living Area: 1925
- Lot Features: Cul-de-sac, Treed, Lane, Double width or more driveway, Sump Pump
- Photos Count: 50
- Lot Size Units: square feet
- Pool Features: Pool
- Bedrooms Total: 4
- Structure Type: House
- Common Interest: Freehold
- Fireplaces Total: 2
- Parking Features: Attached Garage, Parking Space(s)
- Tax Annual Amount: 5507
- Security Features: Alarm system
- Fireplace Features: Wood, Gas, Conventional, Conventional
- Lot Size Dimensions: 7794.00
- Architectural Style: 2 Level
- Map Coordinate Verified YN: true
Room Dimensions
 |
This listing content provided by REALTOR.ca has
been licensed by REALTOR® members of The Canadian Real Estate Association |
|---|
Nearby Places
Similar Houses Stat in Saskatoon
306 Auld Place mortgage payment






