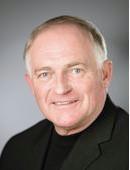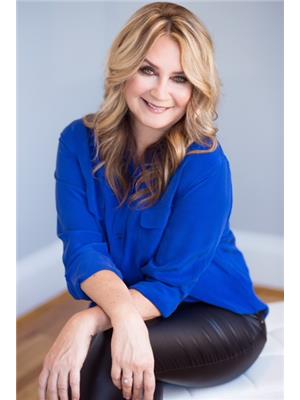3750 Strathcona Avenue, Furdale
- Bedrooms: 4
- Bathrooms: 2
- Living area: 2081 square feet
- Type: Residential
Source: Public Records
Note: This property is not currently for sale or for rent on Ovlix.
We have found 6 Houses that closely match the specifications of the property located at 3750 Strathcona Avenue with distances ranging from 2 to 10 kilometers away. The prices for these similar properties vary between 449,900 and 886,000.
Nearby Places
Name
Type
Address
Distance
Chief Whitecap Park
Park
Saskatchewan Crescent
2.2 km
The Willows Golf & Country Club
Establishment
Cartwright St
2.5 km
Western Development Museum
Museum
2610 Lorne Ave S
2.5 km
Strawberry Ranch
Food
325 Valley Rd
3.4 km
Gordie Howe Bowl
Stadium
1215 Avenue U S
3.6 km
Robertson Valley Farm
Food
380 Valley Rd
3.6 km
Buena Vista Kennels (1979) Inc
Establishment
Saskatoon
3.7 km
Walmart - Saskatoon
Pharmacy
3035 Clarence Ave S
3.9 km
Vern's Pizza - 11th St
Meal takeaway
1610 11th St W
4.3 km
English River First Nation Post Secondary
School
2555 Grasswood Rd E
4.6 km
Aden Bowman Collegiate
School
1904 Clarence Ave S
4.7 km
King George Community School
School
721 K Ave S
4.7 km
Property Details
- Heating: Forced air, Natural gas
- Stories: 1.5
- Year Built: 1977
- Structure Type: House
Interior Features
- Basement: Partially finished, Partial
- Appliances: Washer, Refrigerator, Dishwasher, Stove, Dryer, Oven - Built-In
- Living Area: 2081
- Bedrooms Total: 4
- Fireplaces Total: 1
- Fireplace Features: Wood, Conventional
Exterior & Lot Features
- Lot Features: Acreage, Treed, Rolling
- Lot Size Units: acres
- Parking Features: Attached Garage, Carport
- Lot Size Dimensions: 2.50
Location & Community
- Common Interest: Freehold
Tax & Legal Information
- Tax Year: 2023
- Tax Annual Amount: 3473
Additional Features
- Photos Count: 50
- Map Coordinate Verified YN: true
Fantastic Furdale acreage only minutes from the City on paved road. The main floor features a bright and open kitchen with a built-in oven and plenty of cabinet and counter space. There is a formal dining area and a large living room with fireplace and patio doors that open up to a wrap around deck. The main floor bedroom is connected to a full bathroom and there is a den/office with lots of windows. The upstairs primary bedroom has a private balcony and there are 2 additional bedrooms and a full piece bathroom. A family room is located in the basement along with laundry. There is a double attached garage, garden and a workshop in the back. Excellent location close to Saskatoon Golf and Country club, The Willows and the river. A quick drive to downtown and easy access onto Circle Drive. Nice location on 2.5 acres that offers ample space inside and out with a serene setting surrounded by nature. (id:1945)











