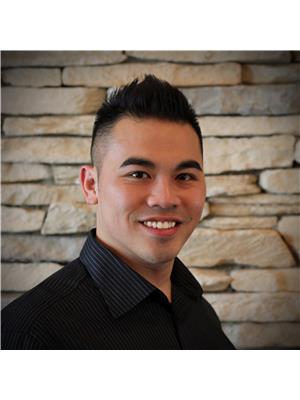9727 159 St Nw, Edmonton
- Bedrooms: 4
- Bathrooms: 2
- Living area: 69.14 square meters
- Type: Residential
- Added: 15 days ago
- Updated: 7 days ago
- Last Checked: 16 hours ago
Welcome to this EXEPTIONAL FIND in the Glenwood community! This UNIQUE BUNGALOW invites you to unleash your creativity & make it your own! Step into the cozy living area just off the entrance, seamlessly flowing into a CHARMING KITCHEN adorned with TIMELESS wooden cabinetry. The main level offers 3 BEDROOMS & a classic 4PC BATH. Retreat to the PRIMARY BEDROOM which is situated in the BASEMENT & features a STUNNING WALK-THROUGH CLOSET & 3PC ENSUITE! The lower level also boasts a VERSATILE DEN, STORAGE SPACE, & CONVENIENT laundry area! The DOUBLE GARAGE DETACHED is OVERSIZED & HEATED which adds an extra layer of COMFORT & PRACTICALITY! This homes location is truly noteworthy with West Edmonton Mall just a 5-minute drive away, and effortless access to downtown Edmonton & the scenic River Valley. Whether you're looking for GREAT FUTURE DEVELOPMENT OPPORTUNITY on LARGE 55'x148' LOT or a unique home with endless potential, this property is a MUST-SEE! (id:1945)
powered by

Property Details
- Heating: Forced air
- Stories: 1
- Year Built: 1950
- Structure Type: House
- Architectural Style: Bungalow
Interior Features
- Basement: Finished, Full
- Appliances: Washer, Refrigerator, Dishwasher, Stove, Dryer
- Living Area: 69.14
- Bedrooms Total: 4
Exterior & Lot Features
- Lot Features: Private setting, Treed, See remarks, Flat site, Lane
- Lot Size Units: square meters
- Parking Features: Detached Garage, Oversize, Heated Garage
- Lot Size Dimensions: 756.62
Location & Community
- Common Interest: Freehold
Tax & Legal Information
- Parcel Number: 1316827
Room Dimensions
This listing content provided by REALTOR.ca has
been licensed by REALTOR®
members of The Canadian Real Estate Association
members of The Canadian Real Estate Association


















