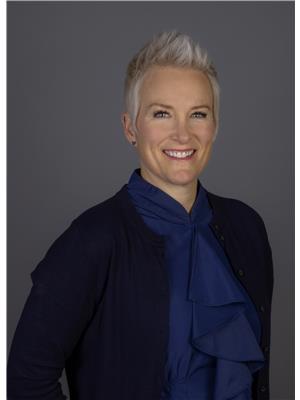7322 Morgan Rd Nw, Edmonton
- Bedrooms: 3
- Bathrooms: 3
- Living area: 168.6 square meters
- Type: Residential
- Added: 5 days ago
- Updated: 5 days ago
- Last Checked: 4 hours ago
Wonderful Family Home! This AIR CONDITIONED, Pacesetter built 2 story is tucked away on a quiet street in desirable Griesbach, boasting over 1800 square feet with 9' ceilings and a super functional layout featuring a flex space on the main floor perfect for home office or formal dining room, a big bright white kitchen with cabinets to the ceiling, stainless appliances, a corner pantry, quartz island with extended eating bar, sizable dining nook, living room with signature Pacesetter cove ceiling, hardwood throughout the main floor leading to the 2nd level with huge primary with walk in closet and a spa inspired ensuite, 2 additional bedrooms share a full 4 piece bath. Lower level is unspoiled and ready for your personal touch. Home comes complete with double detached garage and fully fenced and landscaped yard. Exceptional access to all major amenities and connecting routes & an easy commute to the downtown core & NAIT! Put this one on your must see list! (id:1945)
powered by

Property Details
- Cooling: Central air conditioning
- Heating: Forced air
- Stories: 2
- Year Built: 2015
- Structure Type: House
Interior Features
- Basement: Unfinished, Full
- Appliances: Washer, Refrigerator, Water softener, Dishwasher, Stove, Dryer, Microwave, Window Coverings, Garage door opener, Garage door opener remote(s)
- Living Area: 168.6
- Bedrooms Total: 3
- Bathrooms Partial: 1
Exterior & Lot Features
- Lot Features: Lane
- Lot Size Units: square meters
- Parking Features: Detached Garage
- Building Features: Ceiling - 9ft, Vinyl Windows
- Lot Size Dimensions: 353.58
Location & Community
- Common Interest: Freehold
Tax & Legal Information
- Parcel Number: 10512126
Room Dimensions
This listing content provided by REALTOR.ca has
been licensed by REALTOR®
members of The Canadian Real Estate Association
members of The Canadian Real Estate Association
















