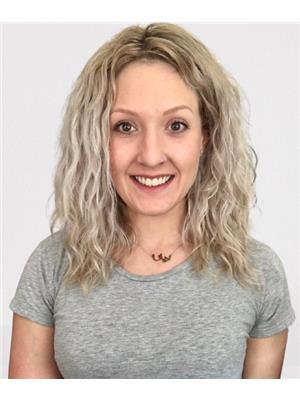306 10511 42 Av Nw, Edmonton
- Bedrooms: 2
- Bathrooms: 2
- Living area: 92 square meters
- Type: Apartment
Source: Public Records
Note: This property is not currently for sale or for rent on Ovlix.
We have found 6 Condos that closely match the specifications of the property located at 306 10511 42 Av Nw with distances ranging from 2 to 10 kilometers away. The prices for these similar properties vary between 120,000 and 205,000.
Nearby Places
Name
Type
Address
Distance
Harry Ainlay High School
School
4350 111 St
1.1 km
Southgate Centre
Shopping mall
5015 111 St NW
1.1 km
Golden Rice Bowl Chinese Restaurant
Restaurant
5365 Gateway Blvd NW
1.7 km
Westbrook School
School
11915 40 Ave
2.5 km
Millwoods Christian School
School
8710 Millwoods Rd NW
2.7 km
Vernon Barford Junior High School
School
32 Fairway Dr NW
2.7 km
MIC - Century Park
Doctor
2377 111 St NW,#201
2.7 km
Alberta School for the Deaf
School
6240 113 St
2.7 km
Strathcona High School
School
10450 72 Ave NW
3.4 km
Foote Field
Stadium
11601 68 Ave
3.4 km
J H Picard
School
7055 99 St
3.4 km
Snow Valley Ski Club
Establishment
13204 45 Ave NW
3.6 km
Property Details
- Heating: Baseboard heaters
- Year Built: 1998
- Structure Type: Apartment
Interior Features
- Basement: None
- Appliances: Refrigerator, Dishwasher, Stove, Hood Fan, Washer/Dryer Stack-Up
- Living Area: 92
- Bedrooms Total: 2
Exterior & Lot Features
- Lot Features: See remarks, No Animal Home
- Lot Size Units: square meters
- Parking Total: 1
- Parking Features: Underground, Parkade, Heated Garage
- Lot Size Dimensions: 67.26
Location & Community
- Common Interest: Condo/Strata
Property Management & Association
- Association Fee: 576.94
- Association Fee Includes: Exterior Maintenance, Property Management, Heat, Water, Other, See Remarks
Tax & Legal Information
- Parcel Number: 9970867
MOVE IN READY! Lovely two bedroom, two full bathroom condo in a great location! This home has been well cared for and maintained. Excellent layout with each bedroom on opposite sides of the home, great for roommate, guests or home office. Separate dining space next to kitchen. Primary bedroom is spacious and features closet with built in organizer and ensuite. Second bedroom also has built in organizer in closet and is next to another full bath. Large in suite laundry room providing plenty of room for storage. Kitchen is open to living room and offers full suite of appliances. Private balcony overlooking the courtyard. Never scrape snow off your car again with your own heated and secure underground parking stall with storage locker. Fantastic location close to southgate LRT, Rideau Park & Whitemud Crossing shopping. Condo complex is well cared for and features exercise room, social room & reading lounge. Furniture and BBQ in home are included! Excellent value! Living room & bedrooms are virtually staged. (id:1945)
Demographic Information
Neighbourhood Education
| Master's degree | 80 |
| Bachelor's degree | 220 |
| University / Above bachelor level | 20 |
| University / Below bachelor level | 25 |
| Certificate of Qualification | 10 |
| College | 130 |
| Degree in medicine | 10 |
| University degree at bachelor level or above | 370 |
Neighbourhood Marital Status Stat
| Married | 595 |
| Widowed | 90 |
| Divorced | 80 |
| Separated | 30 |
| Never married | 375 |
| Living common law | 110 |
| Married or living common law | 705 |
| Not married and not living common law | 580 |
Neighbourhood Construction Date
| 1961 to 1980 | 165 |
| 1981 to 1990 | 120 |
| 1991 to 2000 | 180 |
| 2001 to 2005 | 25 |
| 1960 or before | 10 |









