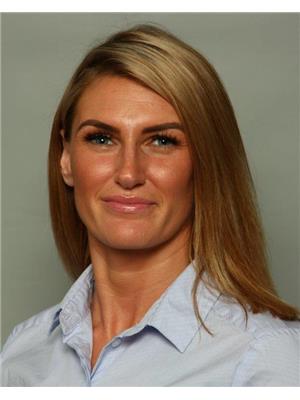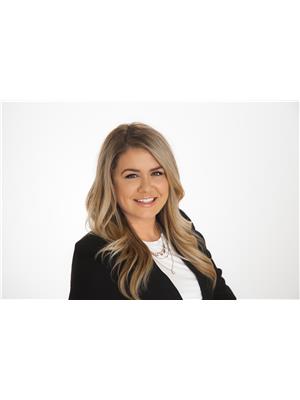302 9620 174 St Nw, Edmonton
- Bedrooms: 3
- Bathrooms: 2
- Living area: 105.01 square meters
- Type: Apartment
- Added: 15 days ago
- Updated: 14 days ago
- Last Checked: 4 hours ago
RENOVATED..AFFORDABLE..MOVE IN AND ENJOY. A RARE FIND! This 1129 sq ft SPACIOUS layout boasts 3 BEDROOMS and TWO BATHS! GRANITE counter tops in kitchen & both baths, newer kitchen with solid wood soft close cabinets, laminate flooring & newer carpets. The kitchen has been opened up to enjoy a sit up bar. The OPEN CONCEPT layout is great for entertaining, family gatherings & a large family! The deck is just off the kitchen making BBQ's easy & there are trees for shade & privacy. The primary suite is a great size with plenty of room for the king size bed. The his & hers walkin closet is awesome & there is also a 4 piece ensuite! Bedroom #2 & #3 are also good sizes with large closets for extra storage. Another 4 piece bath is down the hall. The ensuite laundry is awesome & also has extra storage space as well. This gem is located 5 minutes to the Whitemud & 2 minutes to WEM. Not often do you find this size, with upgrades & location for this great price. All utilities included except power. Welcome Home! (id:1945)
powered by

Property Details
- Heating: Hot water radiator heat, Baseboard heaters
- Year Built: 1994
- Structure Type: Apartment
Interior Features
- Basement: None
- Appliances: Refrigerator, Dishwasher, Stove, Microwave Range Hood Combo, Washer/Dryer Stack-Up
- Living Area: 105.01
- Bedrooms Total: 3
Exterior & Lot Features
- Lot Features: No Smoking Home
- Lot Size Units: square meters
- Parking Features: Stall
- Lot Size Dimensions: 125.4
Location & Community
- Common Interest: Condo/Strata
Property Management & Association
- Association Fee: 566.74
- Association Fee Includes: Exterior Maintenance, Landscaping, Property Management, Heat, Water, Insurance, Other, See Remarks
Tax & Legal Information
- Parcel Number: 4206934
Room Dimensions
This listing content provided by REALTOR.ca has
been licensed by REALTOR®
members of The Canadian Real Estate Association
members of The Canadian Real Estate Association

















