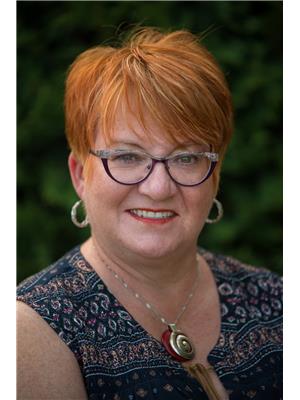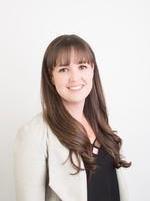512 2 Avenue Nw, Slave Lake
- Bedrooms: 5
- Bathrooms: 2
- Living area: 1347.51 square feet
- Type: Residential
- Added: 132 days ago
- Updated: 22 days ago
- Last Checked: 13 hours ago
Charming 5 Bedroom Home located in Slave Lake's NW. This renovated gem offers 4 Bedrooms on the main floor, a White Kitchen with black accents, and Stainless Steel Appliances. An open-concept Living/Dining area with dark laminate flooring. Main floor Laundry, and a 4 Pc Bath. Basement features also include a Family/ Exercise Room, Bedroom with Walk-in Closet, Gaming Room, and a 4 Pc Bath. Enjoy the wrap-around deck and fully fenced private yard with mature landscaping and gate to back alley. Home was completely transformed in 2014, upgrades at the time incl: Shingles, Soffit, Fascia, Upstairs Windows/Doors, Siding, Deck and Fence. All new Electrical, Plumbing, Drywall, Flooring, and Finishing Pkg. Located minutes from Downtown and all the amenities, Shopping, Restaurants, Multi Rec Centre, Curling Rink, Swimming Pool, Library, Schools and so much more. (id:1945)
powered by

Show
More Details and Features
Property DetailsKey information about 512 2 Avenue Nw
- Cooling: None
- Heating: Forced air, Natural gas
- Stories: 1
- Year Built: 1960
- Structure Type: House
- Exterior Features: Wood siding
- Foundation Details: Poured Concrete
- Architectural Style: Bungalow
- Construction Materials: Wood frame
Interior FeaturesDiscover the interior design and amenities
- Basement: Finished, Full
- Flooring: Laminate, Carpeted, Linoleum
- Appliances: Washer, Refrigerator, Range - Electric, Dishwasher, Dryer, Hood Fan
- Living Area: 1347.51
- Bedrooms Total: 5
- Above Grade Finished Area: 1347.51
- Above Grade Finished Area Units: square feet
Exterior & Lot FeaturesLearn about the exterior and lot specifics of 512 2 Avenue Nw
- Lot Size Units: square feet
- Parking Total: 2
- Parking Features: Other, Gravel
- Lot Size Dimensions: 5988.00
Location & CommunityUnderstand the neighborhood and community
- Common Interest: Freehold
- Street Dir Suffix: Northwest
- Community Features: Golf Course Development, Lake Privileges, Fishing
Utilities & SystemsReview utilities and system installations
- Utilities: Water, Sewer, Natural Gas, Electricity, Cable, Telephone
Tax & Legal InformationGet tax and legal details applicable to 512 2 Avenue Nw
- Tax Lot: 10
- Tax Year: 2024
- Tax Block: 9
- Parcel Number: 0017537524
- Tax Annual Amount: 3070.03
- Zoning Description: R1
Room Dimensions

This listing content provided by REALTOR.ca
has
been licensed by REALTOR®
members of The Canadian Real Estate Association
members of The Canadian Real Estate Association
Nearby Listings Stat
Active listings
3
Min Price
$280,000
Max Price
$433,000
Avg Price
$345,967
Days on Market
114 days
Sold listings
3
Min Sold Price
$107,000
Max Sold Price
$309,000
Avg Sold Price
$215,300
Days until Sold
22 days
Additional Information about 512 2 Avenue Nw


















































