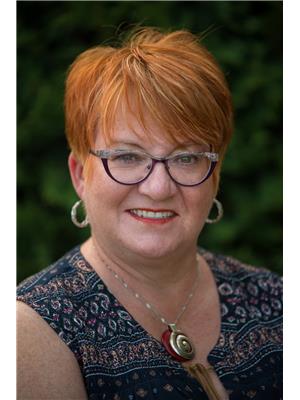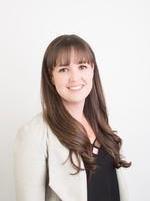1000 7 Street Sw, Slave Lake
- Bedrooms: 4
- Bathrooms: 2
- Living area: 1564.35 square feet
- Type: Residential
- Added: 43 days ago
- Updated: 14 days ago
- Last Checked: 13 hours ago
Modified Bi-level on 7th Street SW features 4 bedrooms and 2 bathrooms. Spacious primary suite boasts a generous walk-in closet. Ensuite bathroom offers a separate shower and large soaking tub. Main floor's open layout includes a kitchen with expansive island, Dura ceramic floors, and dining area with patio doors leading to a spacious deck and fenced yard. RV parking available with rear alley access. Heated double attached garage and central air conditioning provide comfort year-round. With its spacious rooms, well designed living areas, outdoor amenities this is truly the perfect place to call home. (id:1945)
powered by

Show
More Details and Features
Property DetailsKey information about 1000 7 Street Sw
- Cooling: Central air conditioning
- Heating: Forced air, Natural gas
- Year Built: 2002
- Structure Type: House
- Exterior Features: Concrete
- Foundation Details: Poured Concrete
- Architectural Style: Bi-level
- Construction Materials: Poured concrete, Wood frame
Interior FeaturesDiscover the interior design and amenities
- Basement: Partially finished, Full
- Flooring: Hardwood, Laminate, Vinyl
- Appliances: Refrigerator, Oven - Electric, Dishwasher, Freezer, Garburator, Hood Fan, Washer & Dryer
- Living Area: 1564.35
- Bedrooms Total: 4
- Above Grade Finished Area: 1564.35
- Above Grade Finished Area Units: square feet
Exterior & Lot FeaturesLearn about the exterior and lot specifics of 1000 7 Street Sw
- Lot Size Units: square feet
- Parking Total: 5
- Parking Features: Attached Garage, RV
- Lot Size Dimensions: 6559.00
Location & CommunityUnderstand the neighborhood and community
- Common Interest: Freehold
- Street Dir Suffix: Southwest
- Community Features: Golf Course Development, Lake Privileges, Fishing
Tax & Legal InformationGet tax and legal details applicable to 1000 7 Street Sw
- Tax Lot: 17
- Tax Year: 2024
- Tax Block: 10
- Parcel Number: 0029178167
- Tax Annual Amount: 4675.64
- Zoning Description: RPSL
Room Dimensions

This listing content provided by REALTOR.ca
has
been licensed by REALTOR®
members of The Canadian Real Estate Association
members of The Canadian Real Estate Association
Nearby Listings Stat
Active listings
3
Min Price
$280,000
Max Price
$433,000
Avg Price
$345,967
Days on Market
114 days
Sold listings
3
Min Sold Price
$107,000
Max Sold Price
$309,000
Avg Sold Price
$215,300
Days until Sold
22 days
Additional Information about 1000 7 Street Sw



























