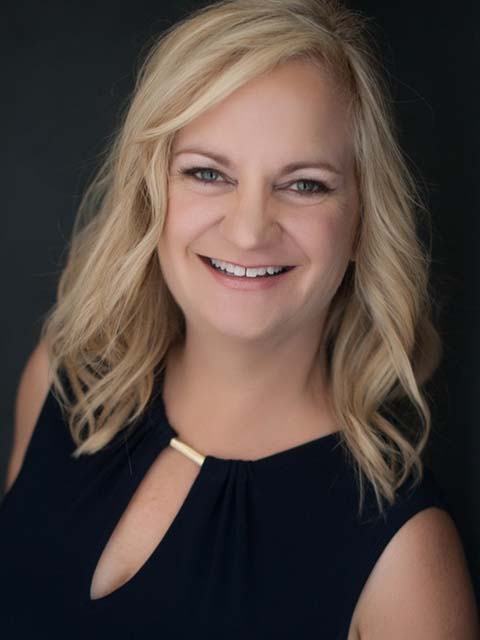307 Bristol Road W, Mississauga Hurontario
- Bedrooms: 5
- Bathrooms: 4
- Type: Residential
- Added: 12 days ago
- Updated: 11 days ago
- Last Checked: 20 hours ago
Be prepared to fall in love with this exceptional home, offered for the first time by its original owner! Nestled on an extra-wide premium 46-foot lot with amazing curb appeal, this property is filled with potential. Enjoy over $100,000 spent on breathtaking outdoor landscaping, including a wrap-around interlock, vibrant garden with spring to fall blooming flowers, and serene koi pond. Inside, you'll find a bright and welcoming space with huge windows that fill the home with sunlight. The layout features 3 bedrooms, 4 bathrooms, & a finished basement that offers additional living space. The large kitchen features a pantry and an eat-in breakfast area with walk-out to the stunning backyard. The spacious primary bedroom features 3 closets and a 5-pc ensuite. Situated in the heart of Mississauga, close to schools, parks, Heartland and Sq 1, public transit, and major highways. Don't miss this rare opportunity!
powered by

Property Details
- Cooling: Central air conditioning
- Heating: Forced air, Natural gas
- Stories: 2
- Structure Type: House
- Exterior Features: Brick
- Foundation Details: Concrete
Interior Features
- Basement: Finished, N/A
- Flooring: Laminate, Carpeted
- Appliances: Washer, Refrigerator, Water softener, Stove, Range, Dryer, Window Coverings, Garage door opener remote(s)
- Bedrooms Total: 5
- Fireplaces Total: 1
- Bathrooms Partial: 1
Exterior & Lot Features
- Lot Features: Paved yard
- Water Source: Municipal water
- Parking Total: 5
- Parking Features: Attached Garage
- Lot Size Dimensions: 46.13 x 119.98 FT
Location & Community
- Directions: Hurontario & Eglinton
- Common Interest: Freehold
- Street Dir Suffix: West
- Community Features: Community Centre
Utilities & Systems
- Sewer: Sanitary sewer
Tax & Legal Information
- Tax Annual Amount: 6399.34
Room Dimensions
This listing content provided by REALTOR.ca has
been licensed by REALTOR®
members of The Canadian Real Estate Association
members of The Canadian Real Estate Association














