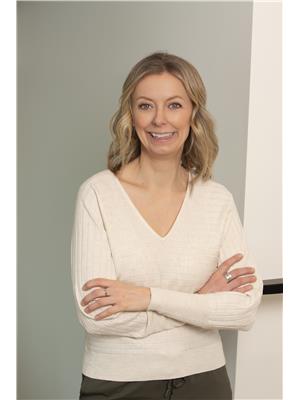12840 Stillwater Court Unit 8, Lake Country
- Bedrooms: 3
- Bathrooms: 4
- Living area: 3236 square feet
- Type: Townhouse
- Added: 13 days ago
- Updated: 6 days ago
- Last Checked: 1 hours ago
Ultimate Upscale Townhome in ""The Lakes"", Designed for both home and convenience! This 3 bedroom & Den, 4 bathroom townhome in Lake Country's ""Village at Stillwater"" showcases about 2000 sf of residence with additional 1200 sf of Bonus ""secondary use"" commercial space with it's own curbside entrance & 2pc bathroom below. Found in the heart of Lake Country's premiere ""Lakes"" Community, this home is all about Work/Life Balance & Lifestyle. Walking distance to the trails of Spion Kop, minutes to Pelmwash Parkway & the Okanagan Rail Trail, nestled in a Newer Residential area with plenty of play parks, mature landscape, abundant green spaces, as well as some nearby Small commercial enterprises for added convenience. Built in 2017, this bright spacious plan & fresh welcoming decor reads as Main floor, open concept living with a Beautiful White on White Kitchen w/ Quartz counters, S/S appliances, Island & Pantry. The Living Room with access to a really nice sized covered Deck plus an Office/Den are all on one floor. Additionally, an Extra Family/Flex room, 4pc Bath, Laundry & 3 bedrooms; including the Primary Suite w/ Walk-In Closet & 4 pc Ensuite are on the second floor. The BONUS downstairs Rec/Office space is accessed from a stairway inside as well as curbside, currently being used as added living quarters for the main house. Not suitable; however, DC11 zoning allows for commercial space for the homeowners with some regulatory restrictions as an alternative. Inquire today! (id:1945)
powered by

Property DetailsKey information about 12840 Stillwater Court Unit 8
- Roof: Asphalt shingle, Unknown
- Cooling: Central air conditioning
- Heating: See remarks
- Stories: 3
- Year Built: 2017
- Structure Type: Row / Townhouse
- Exterior Features: Brick, Composite Siding
- Architectural Style: Split level entry
- Type: Townhome
- Bedrooms: 3
- Den: 1
- Bathrooms: 4
- Total Area: 2000 sf
- Bonus Commercial Space: 1200 sf
- Year Built: 2017
Interior FeaturesDiscover the interior design and amenities
- Basement: Full
- Flooring: Tile, Laminate, Carpeted
- Appliances: Washer, Refrigerator, Range - Electric, Dishwasher, Dryer, Microwave
- Living Area: 3236
- Bedrooms Total: 3
- Fireplaces Total: 1
- Bathrooms Partial: 2
- Fireplace Features: Electric, Unknown
- Living Space: Open concept
- Kitchen: Color Scheme: White on White, Countertops: Quartz, Appliances: Stainless Steel, Island: true, Pantry: true
- Living Room: Access to Deck: true, Deck Size: Nice sized covered Deck
- Office Den: On main floor
- Family Flex Room: true
- Bedrooms On Second Floor: 3
- Primary Suite: Walk-In Closet: true, Ensuite: 4 pc
- Laundry: Located on second floor
- Bathrooms: Total: 4, Additional: 2 pc bathroom in commercial space
Exterior & Lot FeaturesLearn about the exterior and lot specifics of 12840 Stillwater Court Unit 8
- Lot Features: Private setting, One Balcony
- Water Source: Municipal water
- Parking Total: 2
- Parking Features: Attached Garage, See Remarks
- Deck: Covered deck accessed from living room
- Landscape: Mature landscape, abundant green spaces
- Play Parks: Nearby
Location & CommunityUnderstand the neighborhood and community
- Common Interest: Condo/Strata
- Community Features: Family Oriented, Pets Allowed, Pet Restrictions, Pets Allowed With Restrictions, Rentals Allowed
- Community: The Lakes
- Sub Community: Village at Stillwater
- Proximity To Trails: Spion Kop, Okanagan Rail Trail
- Nearby Amenities: Small commercial enterprises for added convenience
- Accessibility: Pelmwash Parkway: Minutes away
Business & Leasing InformationCheck business and leasing options available at 12840 Stillwater Court Unit 8
- Zoning: DC11
- Commercial Use: Allowed for homeowners with some regulatory restrictions
- Current Use Of Bonus Space: Added living quarters for main house
Property Management & AssociationFind out management and association details
- 0: N
- 1: o
- 2: t
- 3:
- 4: s
- 5: p
- 6: e
- 7: c
- 8: i
- 9: f
- 10: i
- 11: e
- 12: d
- Association Fee: 328.73
Utilities & SystemsReview utilities and system installations
- 0: N
- 1: o
- 2: t
- 3:
- 4: s
- 5: p
- 6: e
- 7: c
- 8: i
- 9: f
- 10: i
- 11: e
- 12: d
- Sewer: Municipal sewage system
Tax & Legal InformationGet tax and legal details applicable to 12840 Stillwater Court Unit 8
- 0: N
- 1: o
- 2: t
- 3:
- 4: s
- 5: p
- 6: e
- 7: c
- 8: i
- 9: f
- 10: i
- 11: e
- 12: d
- Zoning: Unknown
- Parcel Number: 030-198-020
- Tax Annual Amount: 4444.13
Additional FeaturesExplore extra features and benefits
- Work Life Balance: true
- Lifestyle: true
Room Dimensions

This listing content provided by REALTOR.ca
has
been licensed by REALTOR®
members of The Canadian Real Estate Association
members of The Canadian Real Estate Association
Nearby Listings Stat
Active listings
10
Min Price
$799,000
Max Price
$2,739,000
Avg Price
$1,466,190
Days on Market
112 days
Sold listings
5
Min Sold Price
$664,900
Max Sold Price
$2,350,000
Avg Sold Price
$1,186,960
Days until Sold
68 days
Nearby Places
Additional Information about 12840 Stillwater Court Unit 8





























































