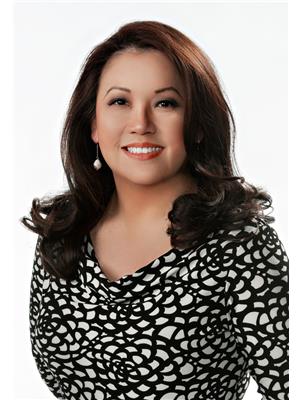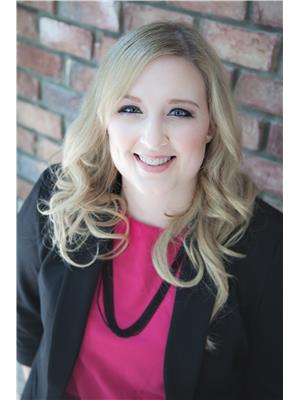7227 Kiviaq Li Sw, Edmonton
- Bedrooms: 3
- Bathrooms: 3
- Living area: 199.5 square meters
- Type: Residential
- Added: 5 days ago
- Updated: 1 days ago
- Last Checked: 4 hours ago
Open kitchen features a large eating bar, 41 cabinets to the ceiling and huge walk through pantry. Soft close cabinet doors and drawers throughout. Spindle railing on the stairs and upper hall to create an open feel from main floor to upper level. Quartz counter tops with under mount sinks in kitchen and bathrooms. Secondary entrance and 9’ foundation for potential development. Stainless-steel appliances, 32 cu. Ft. French door fridge with bottom pull out freezer and ice machine, a 5-burner range, chimney hood fan and a built-in dishwasher. 50 Linear LED electric fireplace with additional framing to allow for TV mounting above. Oversized shower with tiled walls and fiberglass base in Ensuite Large primary bedroom with separate walk-in closet. Energy Star rated windows, heat recovery ventilator, 96.5% efficient furnace, 80 gal hot water tank. Huge upstairs bonus room, second floor laundry for convenience . Main floor mudroom with bench and hooks and separate coatroom. Photos are representative (id:1945)
powered by

Property DetailsKey information about 7227 Kiviaq Li Sw
- Heating: Forced air
- Stories: 2
- Year Built: 2024
- Structure Type: House
Interior FeaturesDiscover the interior design and amenities
- Basement: Unfinished, Full
- Appliances: Refrigerator, Dishwasher, Stove, Microwave Range Hood Combo
- Living Area: 199.5
- Bedrooms Total: 3
- Fireplaces Total: 1
- Bathrooms Partial: 1
- Fireplace Features: Insert, Electric
Exterior & Lot FeaturesLearn about the exterior and lot specifics of 7227 Kiviaq Li Sw
- Lot Features: Park/reserve, No Animal Home, No Smoking Home, Level
- Parking Total: 4
- Parking Features: Attached Garage
- Building Features: Ceiling - 9ft
Location & CommunityUnderstand the neighborhood and community
- Common Interest: Freehold
Tax & Legal InformationGet tax and legal details applicable to 7227 Kiviaq Li Sw
- Parcel Number: ZZ999999999
Room Dimensions
| Type | Level | Dimensions |
| Dining room | Main level | 3.05 x 3.15 |
| Kitchen | Main level | 3.91 x 4.06 |
| Primary Bedroom | Upper Level | 3.65 x 4.62 |
| Bedroom 2 | Upper Level | 3.2 x 2.99 |
| Bedroom 3 | Upper Level | 3.25 x 3.7 |
| Bonus Room | Upper Level | 4.21 x 4.01 |
| Great room | Main level | 4.21 x 4.69 |

This listing content provided by REALTOR.ca
has
been licensed by REALTOR®
members of The Canadian Real Estate Association
members of The Canadian Real Estate Association
Nearby Listings Stat
Active listings
89
Min Price
$367,500
Max Price
$1,799,000
Avg Price
$623,270
Days on Market
70 days
Sold listings
25
Min Sold Price
$365,000
Max Sold Price
$1,030,000
Avg Sold Price
$592,339
Days until Sold
68 days












