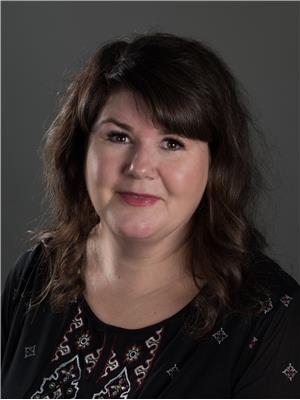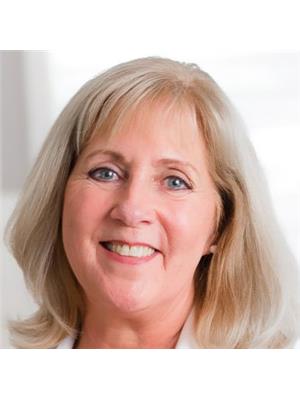758 Coopland Crescent Unit 1, Kelowna
- Bedrooms: 3
- Bathrooms: 3
- Living area: 1332 square feet
- Type: Residential
- Added: 101 days ago
- Updated: 4 days ago
- Last Checked: 1 days ago
Situated in the vibrant Kelowna South neighborhood. This brand new 3-bedroom, 2-bathroom stand alone home offers a perfect blend of modern comfort with convenient city living. Step into a light-filled, open-concept living space that seamlessly integrates the living, dining, and kitchen area, creating an inviting atmosphere. The stunning gourmet kitchen, equipped with top-of-the-line stainless steel Wifi Operated Samsung Appliances, Broan hood fan, Delta Glass Rinser and a spacious island with breakfast bar seating. Retreat to the privacy of the second floor, where you'll find three spacious bedrooms. The master suite is complete with a private en-suite bathroom with access to the quaint balcony. Continuing down the hall are 2 good size bedrooms perfect for a home office or spare bedroom along with brand new stacked Samsung washer and dryer for your convenience. This home comes equipped with all the modern amenities you could desire, including central heating, air conditioning including a single car EV Charging garage large enough to fit a full size truck with direct wifi for easy access and plenty of room for storage. 2 furry family members of any size are welcome! (id:1945)
powered by

Property Details
- Roof: Asphalt shingle, Unknown
- Cooling: Central air conditioning
- Heating: Forced air
- Stories: 2
- Year Built: 2024
- Structure Type: House
- Exterior Features: Concrete, Stucco, Aluminum
Interior Features
- Living Area: 1332
- Bedrooms Total: 3
- Bathrooms Partial: 1
Exterior & Lot Features
- Water Source: Municipal water
- Lot Size Units: acres
- Parking Total: 1
- Parking Features: Detached Garage
- Lot Size Dimensions: 0.13
Location & Community
- Common Interest: Condo/Strata
- Community Features: Pet Restrictions, Pets Allowed With Restrictions
Utilities & Systems
- Sewer: Municipal sewage system
Tax & Legal Information
- Zoning: Unknown
- Parcel Number: 006-692-435
Room Dimensions
This listing content provided by REALTOR.ca has
been licensed by REALTOR®
members of The Canadian Real Estate Association
members of The Canadian Real Estate Association

















