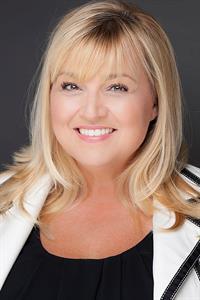215 2199 Sixth Line, Oakville
- Bedrooms: 2
- Bathrooms: 2
- Type: Apartment
Source: Public Records
Note: This property is not currently for sale or for rent on Ovlix.
We have found 6 Condos that closely match the specifications of the property located at 215 2199 Sixth Line with distances ranging from 2 to 10 kilometers away. The prices for these similar properties vary between 2,500 and 3,200.
Nearby Places
Name
Type
Address
Distance
Sheridan College
School
1430 Trafalgar Rd
1.6 km
Canadian Golf Hall of Fame
Museum
1333 Dorval Dr
1.9 km
Glen Abbey Golf Club
Establishment
1333 Dorval Dr
2.3 km
King's Christian Collegiate
School
528 Burnhamthorpe Rd W
3.6 km
Abbey Park High School
School
1455 Glen Abbey Gate
3.9 km
St Mildred's-Lightbourn School
School
1080 Linbrook Rd
4.3 km
Paradiso
Restaurant
125 Lakeshore Rd E
4.9 km
The Olive Press Restaurant
Restaurant
2322 Dundas St W
5.1 km
Oakville Trafalgar High School
School
1460 Devon Rd
5.3 km
Appleby College
School
540 Lakeshore Rd W
5.6 km
Boston Pizza
Restaurant
2011 Winston Park Dr
6.0 km
Dirty Martini
Night club
2075 Winston Park Dr
6.0 km
Property Details
- Cooling: Central air conditioning
- Heating: Forced air, Electric
- Structure Type: Apartment
- Exterior Features: Brick
Interior Features
- Flooring: Hardwood
- Appliances: Washer, Refrigerator, Dishwasher, Stove, Oven, Dryer, Microwave, Blinds, Water Heater
- Bedrooms Total: 2
Exterior & Lot Features
- Lot Features: Balcony, In suite Laundry
- Parking Total: 2
- Parking Features: Underground
- Building Features: Car Wash, Exercise Centre, Recreation Centre, Party Room
Location & Community
- Directions: SIXTH LINE/UPPER MIDDLE
- Common Interest: Condo/Strata
- Community Features: Pets not Allowed
Property Management & Association
- Association Name: Wilson Blanchard
Business & Leasing Information
- Total Actual Rent: 2800
- Lease Amount Frequency: Monthly
Additional Features
- Security Features: Security system
Located in the prestigious River Oaks of Oakville, this rare suite in ""The Oaks"" offers 1041 sq ft of upgraded, freshly painted living space. Featuring 2 bedrooms, 2 bathrooms, and a balcony with serene greenspace views, this suite boasts carpet-free, hardwood flooring throughout. The primary bedroom has a large window, a 4-piece ensuite, and a walk-in closet. Includes 2 parking spots: one underground and one surface. Suitable for AAA tenants, non-smokers, and no pets. Amenities include a party room with a kitchen, exercise room, library, billiards room, workshop, car wash bay, outdoor patio with BBQ, and visitor parking. Conveniently located near public transit, parks, trails, River Oaks Community Centre, shopping, restaurants, Oakville Golf Club, Oakville Place, and the hospital. This suite offers a blend of comfort and sophistication in a well-managed, adult lifestyle condominium. (id:1945)
Demographic Information
Neighbourhood Education
| Master's degree | 55 |
| Bachelor's degree | 120 |
| University / Above bachelor level | 20 |
| University / Below bachelor level | 10 |
| Certificate of Qualification | 15 |
| College | 95 |
| University degree at bachelor level or above | 190 |
Neighbourhood Marital Status Stat
| Married | 360 |
| Widowed | 165 |
| Divorced | 60 |
| Separated | 40 |
| Never married | 235 |
| Living common law | 45 |
| Married or living common law | 405 |
| Not married and not living common law | 500 |
Neighbourhood Construction Date
| 1961 to 1980 | 25 |
| 1981 to 1990 | 125 |
| 1991 to 2000 | 210 |
| 2001 to 2005 | 10 |








