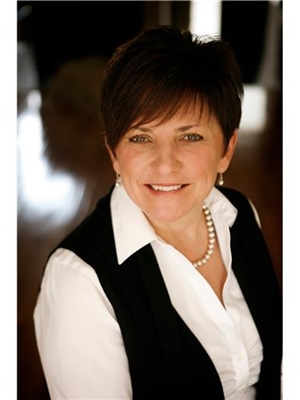401 2055 Appleby Line, Burlington Orchard
- Bedrooms: 2
- Bathrooms: 2
- Type: Apartment
- Added: 30 days ago
- Updated: 1 days ago
- Last Checked: 5 hours ago
Beautiful Corner Condo apartment with Vaulted Ceilings in living / dining room and gas fireplace! This stunning 2 Bedroom, 2 Bath suite with high ceilings, balcony overlooking trees and green space, feels more like a home than a condo. Located in the highly sought after Orchard Neighbourhood with great schools and with shopping and restaurants across the street. Lovely open concept living and dining room with a gas fireplace and open to the kitchen. The kitchen has newer stainless steel appliances (not shown in photos) and great cupboard space. The luxurious primary bedroom has a large closet and 4 piece ensuite. The 2nd bedroom is also a great size with 3 piece bath along side. The suite comes with 1 underground parking spot, locker and there is a recreation centre with exercise room, party room and sauna in the complex. Looking for a AAA Tenant, No Pets and Non-Smoker. Tenant Pays Cable/Internet, Heat (Gas), Hydro (Electricity), Hot Water Tank Rental ($38.11 per month) and Tenant's Insurance. Don't miss the opportunity to make this beautiful home yours.
Property Details
- Cooling: Central air conditioning
- Heating: Forced air, Natural gas
- Structure Type: Apartment
- Exterior Features: Stucco
Interior Features
- Flooring: Carpeted
- Appliances: Washer, Refrigerator, Dishwasher, Stove, Dryer, Blinds
- Bedrooms Total: 2
- Fireplaces Total: 1
Exterior & Lot Features
- Lot Features: Balcony, In suite Laundry
- Parking Total: 1
- Parking Features: Underground
- Building Features: Storage - Locker, Exercise Centre, Party Room, Sauna, Visitor Parking
Location & Community
- Directions: Appleby Line & Upper Middle Rd
- Common Interest: Condo/Strata
- Community Features: Pet Restrictions
Property Management & Association
- Association Name: Guild Property Management
Business & Leasing Information
- Total Actual Rent: 3000
- Lease Amount Frequency: Monthly
Room Dimensions
This listing content provided by REALTOR.ca has
been licensed by REALTOR®
members of The Canadian Real Estate Association
members of The Canadian Real Estate Association
















