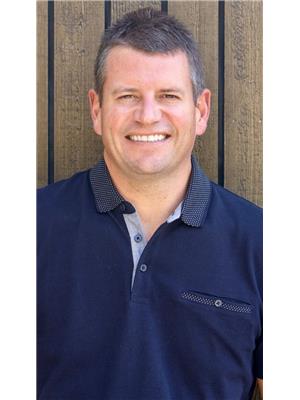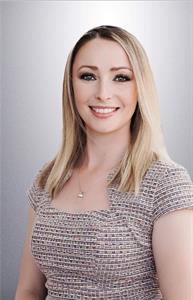189 Davy Street, Bath
- Bedrooms: 3
- Bathrooms: 4
- Living area: 1748 square feet
- Type: Residential
- Added: 16 days ago
- Updated: 15 days ago
- Last Checked: 20 hours ago
Nestled in the heart of Bath, this gorgeously updated home sits on a generous corner lot adorned with beautiful mature trees, offering an inviting blend of elegance and functionality. Ideal for those seeking extra space for family, this property boasts the main house and attached in-law suite, ensuring comfort and versatility. As you step into the main home, you are greeted by a cozy living room, perfect for relaxing or entertaining. The great-sized kitchen features modern amenities and ample storage, making meal preparation a breeze. Conveniently located on the main floor is a 2-piece bath, catering to guests and day-to-day living needs. Ascending the stairs, you'll discover the serene Primary bedroom, offering a spacious closet and an ensuite that thoughtfully incorporates a laundry area, streamlining your daily routine. An additional bedroom and bathroom provide ample space for family or guests, completing the upper level with grace and functionality. Adjacent to the main home, the in-law suite boasts a bachelor-style concept with its own entrance, offering guests the ultimate in privacy. This unit is equipped with a kitchen, cozy living room, and a full bath, making it ideal for hosting extended family, friends, or even as a potential rental opportunity. This home is a true gem, delicately balancing charm, modern updates, and the serenity of its lush surroundings . Don't miss the chance to own this wonderful property—perfect for growing families, entertaining guests, or creating a multi-generational living experience. Welcome home! (id:1945)
powered by

Property Details
- Cooling: Central air conditioning
- Heating: Forced air, Natural gas
- Stories: 2
- Structure Type: House
- Exterior Features: Vinyl siding
- Foundation Details: Stone
- Architectural Style: 2 Level
Interior Features
- Basement: Unfinished, Crawl space
- Living Area: 1748
- Bedrooms Total: 3
- Bathrooms Partial: 1
- Above Grade Finished Area: 1748
- Above Grade Finished Area Units: square feet
- Above Grade Finished Area Source: Other
Exterior & Lot Features
- Lot Features: Corner Site, Crushed stone driveway
- Water Source: Municipal water
- Parking Total: 4
Location & Community
- Directions: W on HWY 33, N on Davy, House on corner of Davy and Queen
- Common Interest: Freehold
- Subdivision Name: 57 - Bath
Utilities & Systems
- Sewer: Municipal sewage system
- Utilities: Natural Gas, Electricity, Telephone
Tax & Legal Information
- Tax Annual Amount: 3368.14
- Zoning Description: R-2
Room Dimensions
This listing content provided by REALTOR.ca has
been licensed by REALTOR®
members of The Canadian Real Estate Association
members of The Canadian Real Estate Association
















