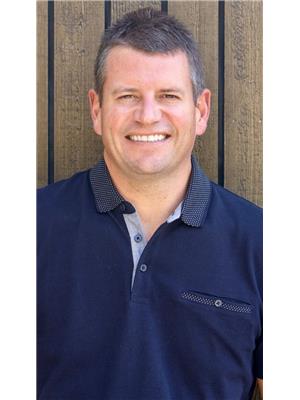102 Sly Court, Loyalist
- Bedrooms: 4
- Bathrooms: 4
- Type: Residential
- Added: 154 days ago
- Updated: 36 days ago
- Last Checked: 11 hours ago
Perfectly situated in a coveted location on a cul-de-sac in Amherstview, this 4 bedroom / 4 bathroom family residence gleams with curb appeal. Its fabulous exterior matched inside where the interior design impresses and adapts with ease to daily routine and entertaining lifestyles. A covered front porch introduces the homes remarkable volumes, where the entrance hall steps up into the grandeur beyond. Light coloured vinyl flooring has replaced carpet in the main level living room while soaring ceilings accentuate the ample natural light that is afforded throughout. Highlights encompass a well-equipped kitchen, finished basement with kitchenette wet-bar offering multi-use / generational potential under one roof, main level laundry, and an incredible owners suite on the second level. Outside a fenced and oversized backyard is an oasis awaiting your enjoyment. Greeted to a low-slung entertaining deck with gazebo, you oversee a wooden play set, garden patch, and shed in addition to the vibrant grounds that truly provide the occasion to make it your own. A sizeable driveway, double car garage and inviting landscaped curb-appeal, all add the final enviable touches to this residence. (id:1945)
powered by

Property DetailsKey information about 102 Sly Court
- Cooling: Central air conditioning
- Heating: Forced air, Natural gas
- Stories: 2
- Structure Type: House
- Exterior Features: Stone, Vinyl siding
- Foundation Details: Poured Concrete
Interior FeaturesDiscover the interior design and amenities
- Basement: Finished, Full
- Appliances: Washer, Refrigerator, Central Vacuum, Whirlpool, Dishwasher, Oven, Dryer, Microwave, Window Coverings, Garage door opener remote(s), Water Heater - Tankless
- Bedrooms Total: 4
- Bathrooms Partial: 1
Exterior & Lot FeaturesLearn about the exterior and lot specifics of 102 Sly Court
- Lot Features: Cul-de-sac, Sump Pump
- Water Source: Municipal water
- Parking Total: 4
- Parking Features: Attached Garage
- Lot Size Dimensions: 36 x 145 FT
Location & CommunityUnderstand the neighborhood and community
- Directions: McDonough Cres & Sly Crt
- Common Interest: Freehold
Utilities & SystemsReview utilities and system installations
- Sewer: Sanitary sewer
- Utilities: Sewer, Cable
Tax & Legal InformationGet tax and legal details applicable to 102 Sly Court
- Tax Annual Amount: 4948
- Zoning Description: R3-6
Room Dimensions

This listing content provided by REALTOR.ca
has
been licensed by REALTOR®
members of The Canadian Real Estate Association
members of The Canadian Real Estate Association
Nearby Listings Stat
Active listings
1
Min Price
$749,000
Max Price
$749,000
Avg Price
$749,000
Days on Market
153 days
Sold listings
0
Min Sold Price
$0
Max Sold Price
$0
Avg Sold Price
$0
Days until Sold
days
Nearby Places
Additional Information about 102 Sly Court


















































