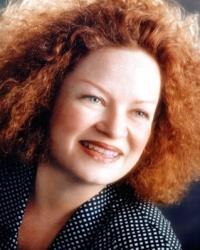861 D Blackcomb Private, Ottawa
- Bedrooms: 2
- Bathrooms: 2
- Type: Apartment
- Added: 12 days ago
- Updated: 12 days ago
- Last Checked: 1 hours ago
Presenting 861 Blackcomb Private Unit D, Centrally located in the heart of Ottawa. Walking distance to shopping, Ottawa Train Yards plaza, General hospital, Museum of Science and Tech, schools, parks, transit and much more. Inside features a carpet-free condominium offering 2 bedrooms, 2 full bathrooms. This bright open concept living space showcases elegant laminate flooring throughout, exuding timeless sophistication. The kitchen has been tastefully upgraded, complemented with ample cabinet and counter top space. Additional features include in-unit laundry, central air conditioning, a dedicated storage unit, and a designated parking space for your convenience. A rare opportunity to experience elevated living – schedule your viewing today. (id:1945)
powered by

Property DetailsKey information about 861 D Blackcomb Private
- Cooling: Central air conditioning
- Heating: Forced air, Natural gas
- Stories: 1
- Year Built: 2014
- Structure Type: Apartment
- Exterior Features: Brick, Siding
- Foundation Details: Poured Concrete
- Unit Number: 861 Blackcomb Private Unit D
- Type: Condominium
- Bedrooms: 2
- Bathrooms: 2
Interior FeaturesDiscover the interior design and amenities
- Basement: None, Not Applicable
- Flooring: Laminate
- Bedrooms Total: 2
- Bathrooms Partial: 1
- Open Concept: true
- Kitchen Features: Upgraded: true, Cabinet Space: Ample, Countertop Space: Ample
- Laundry: In-unit
- Air Conditioning: Central
Exterior & Lot FeaturesLearn about the exterior and lot specifics of 861 D Blackcomb Private
- Water Source: Municipal water
- Parking Total: 1
- Parking Features: Surfaced
- Building Features: Laundry - In Suite
- Parking: Designated Parking Space
- Storage: Dedicated Storage Unit
Location & CommunityUnderstand the neighborhood and community
- Common Interest: Condo/Strata
- Community Features: Family Oriented, Pets Allowed
- City: Ottawa
- Nearby Amenities: Shopping, Ottawa Train Yards plaza, General hospital, Museum of Science and Tech, Schools, Parks, Transit
Property Management & AssociationFind out management and association details
- Association Fee: 436
- Association Name: Condo Management Group - 613-237-9519
- Association Fee Includes: Landscaping, Water, Other, See Remarks, Condominium Amenities, Reserve Fund Contributions
Utilities & SystemsReview utilities and system installations
- Sewer: Municipal sewage system
Tax & Legal InformationGet tax and legal details applicable to 861 D Blackcomb Private
- Tax Year: 2023
- Parcel Number: 159580017
- Tax Annual Amount: 3348
- Zoning Description: RESIDENTIAL
Additional FeaturesExplore extra features and benefits
- Carpet Free: true
- Viewing: Available upon scheduling
Room Dimensions

This listing content provided by REALTOR.ca
has
been licensed by REALTOR®
members of The Canadian Real Estate Association
members of The Canadian Real Estate Association
Nearby Listings Stat
Active listings
46
Min Price
$2,200
Max Price
$949,900
Avg Price
$511,833
Days on Market
95 days
Sold listings
24
Min Sold Price
$289,900
Max Sold Price
$1,170,000
Avg Sold Price
$568,379
Days until Sold
41 days






























