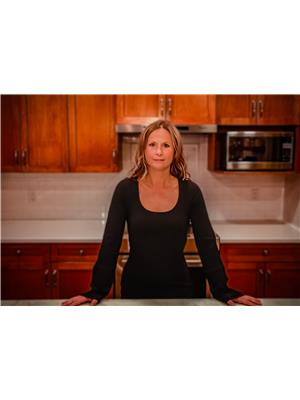1463 Keswick Dr Sw, Edmonton
- Bedrooms: 4
- Bathrooms: 4
- Living area: 161.83 square meters
- Type: Duplex
- Added: 28 days ago
- Updated: 15 days ago
- Last Checked: 9 hours ago
This beautifully maintained half duplex in Keswick features a double attached garage, a separate side entry, and a fully finished BASEMENT LEGAL SUITEperfect for additional income. The open-concept living space showcases a stylish kitchen with two-toned cabinets, stone countertops, a full tile backsplash, pot lights, and a large pantry. Upstairs, youll find an additional family room, a laundry room, a 4-piece main bathroom, and three bedrooms, including a spacious primary suite with a walk-in closet and a 4-piece ensuite. The basement legal suite is completely finished and ready for potential income offering an open kitchen and living area, a bedroom, a 4-piece bath, and stacked laundry. Dont miss out on this fantastic opportunity! HOA TBD. (id:1945)
powered by

Property DetailsKey information about 1463 Keswick Dr Sw
Interior FeaturesDiscover the interior design and amenities
Exterior & Lot FeaturesLearn about the exterior and lot specifics of 1463 Keswick Dr Sw
Location & CommunityUnderstand the neighborhood and community
Tax & Legal InformationGet tax and legal details applicable to 1463 Keswick Dr Sw
Room Dimensions

This listing content provided by REALTOR.ca
has
been licensed by REALTOR®
members of The Canadian Real Estate Association
members of The Canadian Real Estate Association
Nearby Listings Stat
Active listings
36
Min Price
$479,900
Max Price
$2,198,000
Avg Price
$814,235
Days on Market
47 days
Sold listings
25
Min Sold Price
$349,900
Max Sold Price
$2,490,000
Avg Sold Price
$788,128
Days until Sold
61 days
Nearby Places
Additional Information about 1463 Keswick Dr Sw















