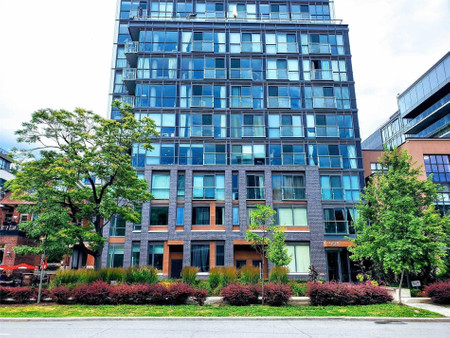17 Elmont Drive, Toronto O Connor Parkview
- Bedrooms: 4
- Bathrooms: 2
- Type: Residential
Source: Public Records
Note: This property is not currently for sale or for rent on Ovlix.
We have found 6 Houses that closely match the specifications of the property located at 17 Elmont Drive with distances ranging from 2 to 10 kilometers away. The prices for these similar properties vary between 558,000 and 1,159,000.
Recently Sold Properties
Nearby Places
Name
Type
Address
Distance
Ted Reeve Community Arena
Stadium
175 Main St
1.7 km
Providence Healthcare
Hospital
3276 St Clair Ave E
2.0 km
East York Collegiate Institute
School
650 Cosburn Ave
2.0 km
Toronto East General Hospital
Hospital
825 Coxwell Avenue,
2.2 km
SATEC at W. A. Porter Collegiate Institute
School
40 Fairfax Crescent
2.2 km
Notre Dame Catholic High School
School
Toronto
2.3 km
Eglinton Square Mall
Book store
1 Eglinton Square
2.6 km
Marc Garneau CI
School
135 Overlea Bl
2.8 km
Neil McNeil High School
School
127 Victoria Park Ave
2.8 km
Monarch Park Collegiate Institute
School
1 Hanson St
2.8 km
St. Patrick Catholic Secondary School
School
49 Felstead Ave
3.2 km
Birchmount Park Collegiate Institute
School
3663 Danforth Ave
3.2 km
Property Details
- Heating: Radiant heat, Natural gas
- Stories: 1
- Structure Type: House
- Exterior Features: Brick
- Foundation Details: Unknown
- Architectural Style: Bungalow
Interior Features
- Basement: Apartment in basement, Separate entrance, N/A
- Flooring: Tile, Hardwood, Laminate, Linoleum
- Appliances: Washer, Refrigerator, Stove, Dryer, Microwave, Window Coverings
- Bedrooms Total: 4
Exterior & Lot Features
- Water Source: Municipal water
- Parking Total: 2
- Parking Features: Attached Garage
- Lot Size Dimensions: 50.88 x 125.89 FT
Location & Community
- Directions: St Clair Ave & O'Connor Drive
- Common Interest: Freehold
Utilities & Systems
- Sewer: Sanitary sewer
Tax & Legal Information
- Tax Annual Amount: 4577.85
Incredible Development Opportunity on a Huge 50 x125 ft lot. Build your Dream Home or add your own touches to this Classic East York detached bungalow to make it your own! Currently a 3 bedroom, 2 bathroom brick bungalow with basement apartment with separate entrance. Owned by the same family for 58 years! Private drive with attached Garage. Walking distance to Taylor Creek Park, Dawes Rd Public Library and George Webster Elementary School. Minutes to groceries, shops, bike trails, Detonia Golf Course and Transit. Excellent neighbourhood to raise a family! Rarely Offered Premium Corner Lot. Property being sold as is, where is.
Demographic Information
Neighbourhood Education
| Master's degree | 15 |
| Bachelor's degree | 25 |
| University / Below bachelor level | 15 |
| College | 45 |
| University degree at bachelor level or above | 45 |
Neighbourhood Marital Status Stat
| Married | 165 |
| Widowed | 35 |
| Divorced | 40 |
| Separated | 15 |
| Never married | 150 |
| Living common law | 20 |
| Married or living common law | 185 |
| Not married and not living common law | 235 |
Neighbourhood Construction Date
| 1961 to 1980 | 75 |
| 1981 to 1990 | 10 |
| 1991 to 2000 | 10 |
| 1960 or before | 85 |





