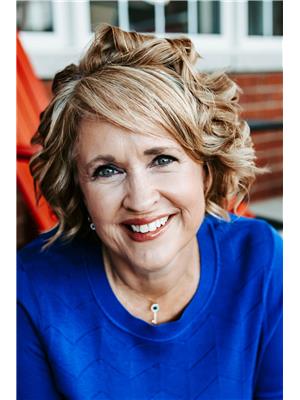4008 Mohrs Road, Kinburn
- Bedrooms: 4
- Bathrooms: 2
- Type: Residential
- Added: 8 days ago
- Updated: 7 days ago
- Last Checked: 11 hours ago
This impeccably maintained bungalow is a must see! If you’re looking for privacy close to amenities? You’ve found it! Spacious living room features an oversized window that showers you with tons of natural light. There have been considerable updates completed over the past few years, which include: (2023) Kitchen cabinets, backsplash and quartz countertops, windows, furnace, AC, full bathroom and powder room, (2022) Roof, basement reno, (2021) Stamped concrete patio and walkway that wraps from the side of the garage, around and the full length of the back of the home. Beautifully manicured yard that is sure to bring out the nature lover in you. Peace and tranquility with no rear neighbours. Welcome home! (id:1945)
powered by

Property Details
- Cooling: Central air conditioning
- Heating: Forced air, Electric
- Stories: 1
- Year Built: 1991
- Structure Type: House
- Exterior Features: Siding
- Foundation Details: Poured Concrete
- Architectural Style: Bungalow
Interior Features
- Basement: Finished, Full
- Flooring: Tile, Vinyl
- Appliances: Washer, Refrigerator, Dishwasher, Stove, Dryer, Hood Fan
- Bedrooms Total: 4
- Bathrooms Partial: 1
Exterior & Lot Features
- Lot Features: Acreage, Private setting
- Water Source: Dug Well
- Parking Total: 20
- Parking Features: Attached Garage, Oversize, Inside Entry, Gravel
- Lot Size Dimensions: 274.68 ft X 274.69 ft
Location & Community
- Common Interest: Freehold
Utilities & Systems
- Sewer: Septic System
Tax & Legal Information
- Tax Year: 2024
- Parcel Number: 045550059
- Tax Annual Amount: 2927
- Zoning Description: Residential
Room Dimensions

This listing content provided by REALTOR.ca has
been licensed by REALTOR®
members of The Canadian Real Estate Association
members of The Canadian Real Estate Association

















