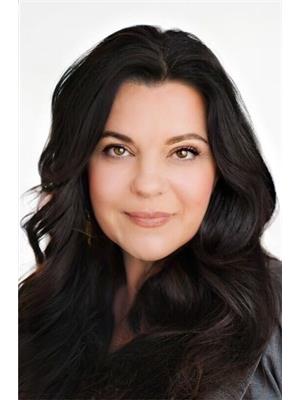126 Spadina Road W, Kitchener
- Bedrooms: 3
- Bathrooms: 2
- Living area: 1772 square feet
- Type: Residential
- Added: 2 days ago
- Updated: 2 days ago
- Last Checked: 18 hours ago
Welcome to 126 Spadina Road West, Kitchener—a delightful legal duplex that seamlessly combines comfort, practicality, and charm. This well-maintained property is an ideal choice for investors, multi-generational families, or anyone seeking additional rental income. The main unit of this home is thoughtfully designed to maximize space and functionality. The main unit features two generously sized bedrooms upstairs. The mainfloor features a bright living room that flows effortlessly into the dining area, a nicely appointed kitchen, a 4-piece bath and additionally, there is a versatile flex space that can serve a variety of purposes. Whether you need a home office, extra storage, or a cozy reading nook, this space is adaptable to your needs. This flex area includes a laundry room, enhancing the practicality of the main unit. The basement unit offers a cozy and self-contained living space with its own distinct features. It includes a comfortable living room, a large kitchen designed for easy meal preparation, and a spacious bedroom. A 3-piece bathroom and laundry facilities complete the basement unit, providing all the necessary amenities for independent living. Outside, the property is enhanced by a charming backyard that offers a pleasant outdoor space for relaxation or small gatherings. The detached single-car garage provides secure parking and additional storage options. Located in a highly sought-after neighborhood, this property is conveniently close to St. Mary’s Hospital, making it an excellent choice for medical professionals or those needing quick access to healthcare. Nature enthusiasts will appreciate the nearby walking trails and parks, while those seeking urban amenities will benefit from the close proximity to shops, restaurants, and public transit options. Whether you’re looking for a home with potential rental income or a property that accommodates multi-generational living, this duplex offers a perfect blend of comfort, practicality, and charm. (id:1945)
powered by

Property Details
- Cooling: Central air conditioning
- Heating: Forced air, Natural gas
- Stories: 2
- Year Built: 1951
- Structure Type: Duplex
- Exterior Features: Brick, Aluminum siding
- Foundation Details: Poured Concrete
Interior Features
- Basement: Finished, Full
- Appliances: Water softener
- Living Area: 1772
- Bedrooms Total: 3
- Above Grade Finished Area: 1210
- Below Grade Finished Area: 562
- Above Grade Finished Area Units: square feet
- Below Grade Finished Area Units: square feet
- Above Grade Finished Area Source: Other
- Below Grade Finished Area Source: Other
Exterior & Lot Features
- Lot Features: Paved driveway
- Water Source: Municipal water
- Parking Total: 3
- Parking Features: Detached Garage
Location & Community
- Directions: Queen's Blvd to Belmont Ave West, right on Spadina Road West, at the corner of Spadina Road West and North Drive.
- Common Interest: Freehold
- Street Dir Suffix: West
- Subdivision Name: 325 - Forest Hill
Utilities & Systems
- Sewer: Municipal sewage system
Tax & Legal Information
- Tax Annual Amount: 3805.76
- Zoning Description: R2B
Additional Features
- Number Of Units Total: 2
This listing content provided by REALTOR.ca has
been licensed by REALTOR®
members of The Canadian Real Estate Association
members of The Canadian Real Estate Association

















