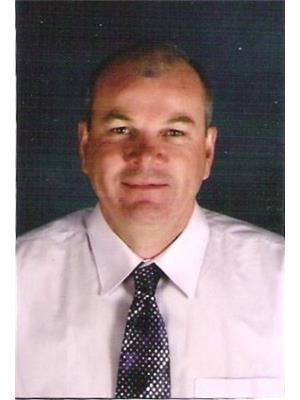68 Tanton Drive, Summerside
- Bedrooms: 2
- Bathrooms: 2
- Type: Residential
- Added: 48 days ago
- Updated: 10 days ago
- Last Checked: 22 hours ago
Here is a home you won?t want to miss! Very well cared for home on a corner lot in a long established quiet neighborhood. Fully landscaped with many mature trees, very lovely garden design. Large living room with an enormous picture window. Gorgeous wood flooring in the living room and tile in the galley kitchen. Propane stove. Lots of cupboards. All appliances included. Dining area and patio door to private 12x24 back deck. The Partially finished basement 11x17 Rec room with drop ceiling with. spacious bathroom and powder room. Home is painted in neutral colours. 2 bedrooms. One Full Bath on the main floor with in floor heat. Plus Half bath in the basement. Wired shed and smaller tool shed. Paved double wide driveway. This home is sparkling clean and ready for you! Nothing to do here but move in and enjoy. (id:1945)
powered by

Property Details
- Heating: Baseboard heaters, Radiant heat, Oil, Electric, Propane, Wall Mounted Heat Pump, Furnace
- Year Built: 1992
- Structure Type: House
- Exterior Features: Vinyl
- Foundation Details: Poured Concrete
Interior Features
- Flooring: Hardwood, Laminate, Other, Ceramic Tile
- Appliances: Water softener, Cooktop - Propane, Oven - Propane, Dishwasher, Microwave, Washer/Dryer Combo
- Bedrooms Total: 2
- Bathrooms Partial: 1
- Above Grade Finished Area: 1492
- Above Grade Finished Area Units: square feet
Exterior & Lot Features
- Lot Features: Level
- Water Source: Municipal water
- Parking Features: Paved Yard
- Lot Size Dimensions: 0.19 Acre
Location & Community
- Common Interest: Freehold
Utilities & Systems
- Sewer: Municipal sewage system
Tax & Legal Information
- Tax Year: 2024
- Parcel Number: 733915
Room Dimensions
This listing content provided by REALTOR.ca has
been licensed by REALTOR®
members of The Canadian Real Estate Association
members of The Canadian Real Estate Association

















