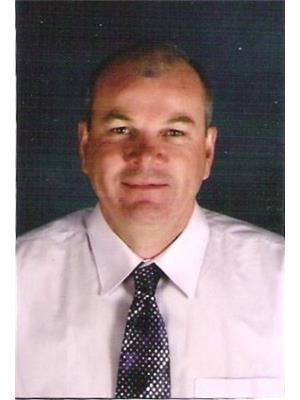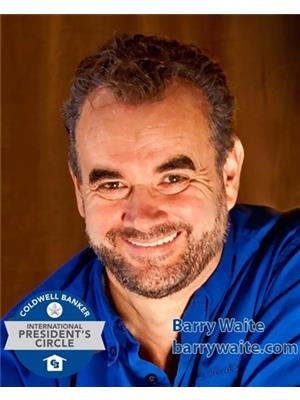113 Matheson Street, Summerside
- Bedrooms: 3
- Bathrooms: 1
- Type: Residential
- Added: 2 days ago
- Updated: 17 hours ago
- Last Checked: 9 hours ago
**A Dream Kitchen and Family Home in a Sought-After Neighborhood!** This stunning kitchen is a home chef's dream, featuring granite countertops and under-cabinet lighting for a beautifully lit workspace. The island includes electrical outlets for added convenience, and there?s even power in the pantry! Equipped with Samsung appliances and a stylish hood range, this kitchen is perfect for cooking up a storm and entertaining guests. Set the perfect ambiance with dimmable pot lights and fixtures throughout the space. The kitchen is not only functional but also luxurious, with a double farmhouse sink, hidden storage in the island and soft-close drawers. The central vacuum system adds another layer of convenience, making clean-up a breeze. With 2 bedrooms on the upper level that was once 3 bedrooms, (could be turned back to 3 bedrooms) plus a 3rd bedroom in the lower level. **Outdoor and Family-Oriented Features:** Located in a quiet and safe neighborhood this is an excellent place to raise a family. Just one block away, you?ll find a large community space with playground equipment, as well as soccer, baseball, and basketball facilities. Safety is a priority, with automatic sensor lights in the pantry, well-lit pot lights outside the home and garage, and a motion sensor light to enhance security. (id:1945)
powered by

Property Details
- Heating: Baseboard heaters, Not known, Electric, Propane, Wall Mounted Heat Pump
- Year Built: 2024
- Structure Type: House
- Exterior Features: Vinyl
- Foundation Details: Poured Concrete
Interior Features
- Basement: Finished, Full
- Flooring: Laminate, Ceramic Tile
- Appliances: Washer, Refrigerator, Dishwasher, Stove, Dryer
- Bedrooms Total: 3
- Above Grade Finished Area: 2346
- Above Grade Finished Area Units: square feet
Exterior & Lot Features
- Water Source: Municipal water
- Parking Features: Detached Garage, Paved Yard
- Lot Size Dimensions: .24
Location & Community
- Common Interest: Freehold
Utilities & Systems
- Sewer: Municipal sewage system
Tax & Legal Information
- Tax Year: 2024
- Parcel Number: 558619
Room Dimensions
This listing content provided by REALTOR.ca has
been licensed by REALTOR®
members of The Canadian Real Estate Association
members of The Canadian Real Estate Association

















