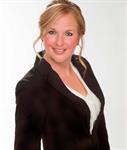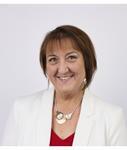429 Kent Street Unit 116, Ottawa
- Bedrooms: 1
- Bathrooms: 1
- Type: Apartment
- Added: 73 days ago
- Updated: 18 days ago
- Last Checked: 2 hours ago
Great VALUE for a centrally located 1 bed / 1 bath WITH 1 underground parking! Welcome to The Centropolis, a 2012 built low-rise, nestled in bustling Centretown. 99 Walk score and 98 Bike score makes this home perfect for the active go-getters that enjoy meeting friends or colleagues at one of Bank Streets 100's of restaurants. Open-concept kitchen comes complete with quartz countertops, en-trend backsplash and stainless steel appliances. 2021 quality laminate floors flow throughout the unit. Large SOUTH facing windows and faux brick veneer in bedroom give the interior a bright and stylish accent. A full 4 piece bathroom with quartz counters to match kitchen and laundry/pantry room complete this functional space. Huge rooftop patio with BBQ makes for those perfect weekend summer night's. Great option for first-time homebuyers and investors alike! (id:1945)
powered by

Property DetailsKey information about 429 Kent Street Unit 116
Interior FeaturesDiscover the interior design and amenities
Exterior & Lot FeaturesLearn about the exterior and lot specifics of 429 Kent Street Unit 116
Location & CommunityUnderstand the neighborhood and community
Property Management & AssociationFind out management and association details
Utilities & SystemsReview utilities and system installations
Tax & Legal InformationGet tax and legal details applicable to 429 Kent Street Unit 116
Room Dimensions

This listing content provided by REALTOR.ca
has
been licensed by REALTOR®
members of The Canadian Real Estate Association
members of The Canadian Real Estate Association
Nearby Listings Stat
Active listings
143
Min Price
$239,999
Max Price
$1,050,000
Avg Price
$438,407
Days on Market
80 days
Sold listings
43
Min Sold Price
$295,000
Max Sold Price
$729,900
Avg Sold Price
$418,884
Days until Sold
59 days

















