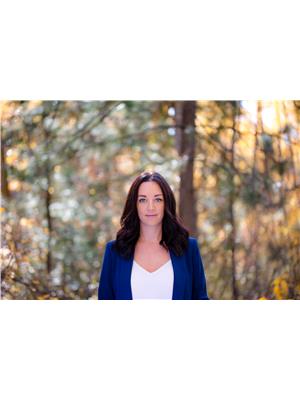3356 Mcmillan Road, West Kelowna
- Bedrooms: 3
- Bathrooms: 2
- Living area: 1271 square feet
- Type: Duplex
- Added: 17 days ago
- Updated: 6 days ago
- Last Checked: 7 hours ago
Starting a family and looking for your first home? Looking to downsize but don’t care for a condo? Welcome to 3356 McMillan Road! This 3-bedroom, 2-bathroom half duplex in Glenrosa offers incredible value, making it an ideal choice for those looking for a large lot and tons of parking without monthly strata fees! One of the home’s standout features is the huge, fenced backyard, providing a private outdoor green-space perfect for your growing family, pets, or garden lovers. Looking out onto a treed hillside, it's a peaceful escape right in your own backyard. Out front, the carport and driveway offer solid parking options, including RV space. In the home itself, most of the big-ticket items have already been taken care of (HWT in 2024, furnace and washer in 2021, roof in 2020, all other appliances 2019). On the upper floor, you’ll find your kitchen, dining, living area and den/office, and access onto your large covered deck - providing extra outdoor living space and a great vantage spot for watching your children play. Great family layout with all three bedrooms and a full 4 piece bathroom downstairs. Located in a family-friendly neighborhood, you’ll be close to parks, public transit, and Glenrosa Elementary is just a short walk past the end of the culdesac! This is an incredible opportunity to own a lovely home at an inviting price in West Kelowna - don’t miss out! (id:1945)
powered by

Property DetailsKey information about 3356 Mcmillan Road
- Roof: Asphalt shingle, Unknown
- Heating: See remarks
- Stories: 2
- Year Built: 1976
- Structure Type: Duplex
- Exterior Features: Stucco, Wood siding
- Type: Half Duplex
- Bedrooms: 3
- Bathrooms: 2
- Location: 3356 McMillan Road, Glenrosa, West Kelowna
Interior FeaturesDiscover the interior design and amenities
- Flooring: Laminate, Carpeted, Linoleum
- Appliances: Washer, Refrigerator, Oven - Electric, Dishwasher, Dryer, Microwave
- Living Area: 1271
- Bedrooms Total: 3
- Bathrooms Partial: 1
- Layout: Family layout with kitchen, dining, living area, den/office
- Upper Floor: Kitchen, dining, living area, den/office, access to covered deck
- Lower Floor: Three bedrooms, full 4-piece bathroom
Exterior & Lot FeaturesLearn about the exterior and lot specifics of 3356 Mcmillan Road
- Lot Features: Balcony
- Water Source: Community Water User's Utility
- Lot Size Units: acres
- Parking Features: Carport, RV
- Lot Size Dimensions: 0.19
- Lot Type: Large fenced backyard
- Outdoor Space: Private outdoor green-space
- Parking: Carport, driveway, solid parking options including RV space
- View: Overlooks treed hillside
Location & CommunityUnderstand the neighborhood and community
- Common Interest: Condo/Strata
- Community Features: Pets Allowed
- Neighborhood: Family-friendly
- Nearby Amenities: Parks, public transit
- School Proximity: Glenrosa Elementary within walking distance
Property Management & AssociationFind out management and association details
- Strata Fees: No monthly strata fees
Utilities & SystemsReview utilities and system installations
- Sewer: Municipal sewage system
- Hot Water Tank: Replaced in 2024
- Furnace: Replaced in 2021
- Washer: Replaced in 2021
- Roof: Replaced in 2020
- Appliances: All other appliances replaced in 2019
Tax & Legal InformationGet tax and legal details applicable to 3356 Mcmillan Road
- Zoning: Unknown
- Parcel Number: 028-341-503
- Tax Annual Amount: 2536.8
Additional FeaturesExplore extra features and benefits
- Outdoor Living Space: Large covered deck
- Vantage Point: Great spot for watching children play
Room Dimensions

This listing content provided by REALTOR.ca
has
been licensed by REALTOR®
members of The Canadian Real Estate Association
members of The Canadian Real Estate Association
Nearby Listings Stat
Active listings
55
Min Price
$315,000
Max Price
$1,650,000
Avg Price
$642,122
Days on Market
53 days
Sold listings
5
Min Sold Price
$349,000
Max Sold Price
$799,900
Avg Sold Price
$560,760
Days until Sold
79 days
Nearby Places
Additional Information about 3356 Mcmillan Road











































