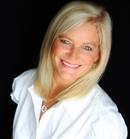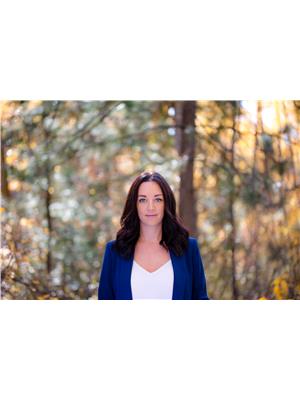2433 Ingram Road Unit 47, West Kelowna
- Bedrooms: 3
- Bathrooms: 3
- Living area: 2550 square feet
- Type: Duplex
- Added: 58 days ago
- Updated: 33 days ago
- Last Checked: 6 hours ago
Immaculate FREEHOLD Bare Land Strata semi-detached duplex with Lake and Mountain Views and leisure gardens 55+. Fully renovated with 2 primary suites, featuring upgraded crown moldings, hardwood & vinyl flooring, and 3 skylights. The layout includes a spacious eat-in kitchen with SS appliances, roll-out cabinetry, and loads of storage. Enjoy the warmth of two gas fireplaces and ductless A/C. The strata covers heat, hot water & gas for fireplaces. Additional highlights are the extra large patio, garage, and proximity to amenities, including the beach and rec center. This property boasts shiplap details in all three bathrooms, radiant baseboard heat. Electricity only $56/month, Experience elegance and comfort in this gem. THIS ONE IS AVAILABLE AND EASY TO SHOW! (id:1945)
powered by

Property DetailsKey information about 2433 Ingram Road Unit 47
- Roof: Asphalt shingle, Unknown
- Cooling: Heat Pump
- Heating: Radiant heat, Other
- Stories: 2
- Year Built: 1989
- Structure Type: Duplex
- Exterior Features: Stucco
- Architectural Style: Ranch
Interior FeaturesDiscover the interior design and amenities
- Basement: Full
- Flooring: Tile, Hardwood, Carpeted
- Living Area: 2550
- Bedrooms Total: 3
- Fireplaces Total: 1
- Fireplace Features: Gas, Unknown
Exterior & Lot FeaturesLearn about the exterior and lot specifics of 2433 Ingram Road Unit 47
- View: Lake view, Mountain view
- Lot Features: Wheelchair access
- Water Source: Municipal water
- Parking Total: 1
- Parking Features: Attached Garage
Location & CommunityUnderstand the neighborhood and community
- Common Interest: Condo/Strata
- Community Features: Seniors Oriented
Property Management & AssociationFind out management and association details
- Association Fee: 575.43
- Association Fee Includes: Property Management, Waste Removal, Ground Maintenance, Heat, Water, Other, See Remarks, Reserve Fund Contributions, Sewer
Utilities & SystemsReview utilities and system installations
- Sewer: Municipal sewage system
Tax & Legal InformationGet tax and legal details applicable to 2433 Ingram Road Unit 47
- Zoning: Unknown
- Parcel Number: 015-256-251
Room Dimensions

This listing content provided by REALTOR.ca
has
been licensed by REALTOR®
members of The Canadian Real Estate Association
members of The Canadian Real Estate Association
Nearby Listings Stat
Active listings
30
Min Price
$473,900
Max Price
$4,500,000
Avg Price
$1,040,100
Days on Market
87 days
Sold listings
5
Min Sold Price
$778,000
Max Sold Price
$1,099,888
Avg Sold Price
$886,478
Days until Sold
86 days
Nearby Places
Additional Information about 2433 Ingram Road Unit 47





















































