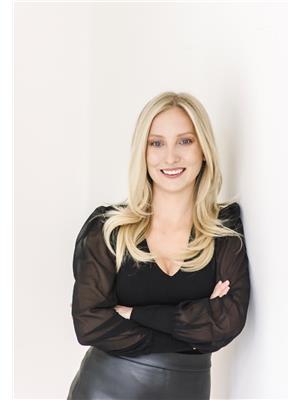7887 Edgar Unit 203, Windsor
- Bedrooms: 2
- Bathrooms: 2
- Living area: 1199 square feet
- Type: Apartment
- Added: 35 days ago
- Updated: 35 days ago
- Last Checked: 20 hours ago
Welcome to Riverside’s premium condominium, The Edgar. This building will absolutely stun you with its gorgeous finishes and unparalleled amenities. This well appointed 2 bed 2 bath professional suite designed with tasteful, upgraded finishes (high-end lighting, upgraded appliance package) is spacious and extremely well maintained. Featuring 2 oversized sleeping spaces with bright windows and 2 full baths, this space will make you feel right at home. You will also love the primary walk-in closet with custom shelving right off the suite. The double extra wide patio doors with a generous balcony will allow you to enjoy the urban life outside of the building and bring in optimal daylight. This luxe, relaxing lifestyle also offers an outdoor courtyard with bbqs, fitness centre, yoga studio, a club room, many lounges and storage locker. **BONUS** a private garage is included with this property. A beautifully crafted building and suite, truly a must see! No hassle, just lock and leave! (id:1945)
powered by

Property Details
- Cooling: Central air conditioning
- Heating: Forced air, Natural gas, Furnace
- Year Built: 2022
- Structure Type: Apartment
- Exterior Features: Brick, Stucco
- Foundation Details: Concrete
Interior Features
- Flooring: Ceramic/Porcelain, Cushion/Lino/Vinyl
- Living Area: 1199
- Bedrooms Total: 2
- Fireplaces Total: 1
- Fireplace Features: Insert, Electric
- Above Grade Finished Area: 1199
- Above Grade Finished Area Units: square feet
Exterior & Lot Features
- Parking Features: Garage
- Lot Size Dimensions: 0X
Location & Community
- Common Interest: Condo/Strata
Property Management & Association
- Association Fee: 521.34
- Association Fee Includes: Exterior Maintenance, Property Management, Ground Maintenance, Water, Insurance
Tax & Legal Information
- Tax Year: 2024
- Zoning Description: RES
Room Dimensions
This listing content provided by REALTOR.ca has
been licensed by REALTOR®
members of The Canadian Real Estate Association
members of The Canadian Real Estate Association

















