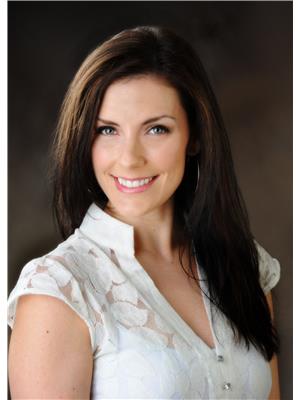515 Riverside Drive West Unit 1607, Windsor
- Bedrooms: 2
- Bathrooms: 2
- Living area: 940 square feet
- Type: Apartment
- Added: 77 days ago
- Updated: 77 days ago
- Last Checked: 1 hours ago
Welcome to prestigious Riverside Drive on the 16th floor with waterfront views from your living and bedroom. This newly renovated condo features an open kitchen with tons of cabinet space, living room with floor to ceiling windows, balcony, master bedroom with an ensuite, tons of closet space, washer & dryer, second bedroom or perfect office space and an updated half bath for the guests. Condo features indoor parking, storage locker, private gym and sauna, concierge & security, 4th floor terrace & rooftop access for full views of the city. All utilities included. Located in downtown Windsor walking distance to the Aquatic Centre, groceries at LaVern market, dinner at the Keg, and walks along the Riverfront trail. (id:1945)
powered by

Property DetailsKey information about 515 Riverside Drive West Unit 1607
Interior FeaturesDiscover the interior design and amenities
Exterior & Lot FeaturesLearn about the exterior and lot specifics of 515 Riverside Drive West Unit 1607
Location & CommunityUnderstand the neighborhood and community
Property Management & AssociationFind out management and association details
Tax & Legal InformationGet tax and legal details applicable to 515 Riverside Drive West Unit 1607
Room Dimensions

This listing content provided by REALTOR.ca
has
been licensed by REALTOR®
members of The Canadian Real Estate Association
members of The Canadian Real Estate Association
Nearby Listings Stat
Active listings
112
Min Price
$45,000
Max Price
$1,239,900
Avg Price
$431,040
Days on Market
49 days
Sold listings
39
Min Sold Price
$184,500
Max Sold Price
$599,900
Avg Sold Price
$385,564
Days until Sold
47 days















