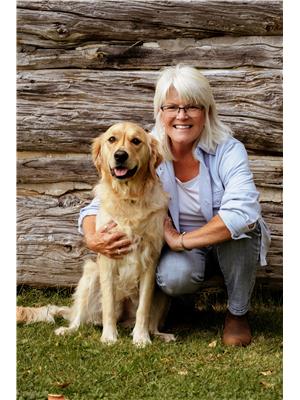4 Sr 406, Severn Falls
- Bedrooms: 3
- Bathrooms: 1
- Living area: 945 square feet
- Type: Residential
- Added: 29 days ago
- Updated: 6 days ago
- Last Checked: 22 hours ago
WOW COME CHECK THIS PLACE OUT ~ SELLER OFFERING A FALL SPECIAL ~ READY TO START LIVING THE DREAM?? Looking for a family getaway that offers a lovely view of the water from most rooms, a 4 season bright & cheery waterfront cottage with 3 bedrooms, 3 pc bath with washer, vaulted 13'ceiling in living area, a pellet stove, a stunning Muskoka Room with windows that raise up to allow a screened room, loads of docking space with a sea doo lift and a gazebo right at the water! Features include cherry finished cupboards, lots of storage space, b/i dishwasher, a shed, an outhouse with a flushing toilet and nothing but nature all around you on this beautiful treed lot that is just under 2 acres. Enjoy watching the boats from all over the world go by on the Trent system, kids will love the water slide and all only a one minute boat ride away to this lovely water access only cottage, so not lots of extra travel time to worry about,and extra time to just start enjoying the cottage right away. This peaceful cottage is located minutes to downtown Coldwater and right in the heart of Severn Falls, Gas, Groceries, and Restaurant 2 minutes away, The Big Chute is just down the River....don't wait to call and come check out this piece of paradise and water access at its best! (id:1945)
powered by

Property Details
- Cooling: None
- Heating: Stove, Pellet
- Year Built: 1990
- Structure Type: House
- Exterior Features: Vinyl siding
- Foundation Details: Block
Interior Features
- Basement: None
- Appliances: Washer, Refrigerator, Satellite Dish, Dishwasher, Stove, Microwave, Window Coverings
- Living Area: 945
- Bedrooms Total: 3
- Above Grade Finished Area: 945
- Above Grade Finished Area Units: square feet
- Below Grade Finished Area Units: square feet
- Above Grade Finished Area Source: Listing Brokerage
- Below Grade Finished Area Source: Other
Exterior & Lot Features
- View: View of water
- Lot Features: Country residential
- Water Source: Lake/River Water Intake
- Lot Size Units: acres
- Water Body Name: Severn
- Parking Features: None
- Lot Size Dimensions: 1.76
- Waterfront Features: Waterfront on river
Location & Community
- Directions: WATER TAXI AVAILABLE AT TAMARACK MARINA (705) 686-7935 OR CALL NAT ON HIS CELL 1-416-991-6819
- Common Interest: Freehold
- Subdivision Name: Wood
Utilities & Systems
- Sewer: Septic System
Tax & Legal Information
- Tax Annual Amount: 1850.07
- Zoning Description: SR
Additional Features
- Security Features: Smoke Detectors
Room Dimensions

This listing content provided by REALTOR.ca has
been licensed by REALTOR®
members of The Canadian Real Estate Association
members of The Canadian Real Estate Association















