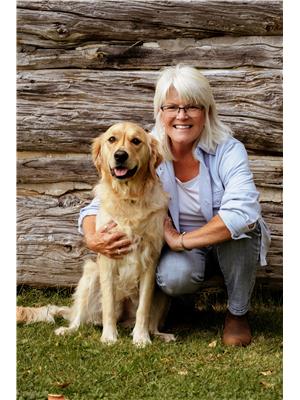1528 Kitchen Side Road, Severn
- Bedrooms: 3
- Bathrooms: 1
- Living area: 1670 square feet
- Type: Residential
- Added: 35 days ago
- Updated: 35 days ago
- Last Checked: 12 hours ago
6.2 acre private location to get away from it all. Sides and rear of the property are fenced. Located near the end of Kitchen Side Rd. in a well treed location. 920 sq. ft. 3 bdr raised bungalow with walkout basement. Family room has an nice airtight for those winter nights. Mixture of flat open field and heavily treed rock ridges. Double detached garage is usd for a workshop with a wood stove and power in it. Large open space for your gardens. Older building on lower part of land could be used for storage. Wrap around deck at front and side of the house to enjoy. There's a screened gazebo to escape too. Moose and deer do wander through the property. 20 minutes to Orillia or the 400. (id:1945)
powered by

Property DetailsKey information about 1528 Kitchen Side Road
Interior FeaturesDiscover the interior design and amenities
Exterior & Lot FeaturesLearn about the exterior and lot specifics of 1528 Kitchen Side Road
Location & CommunityUnderstand the neighborhood and community
Utilities & SystemsReview utilities and system installations
Tax & Legal InformationGet tax and legal details applicable to 1528 Kitchen Side Road
Room Dimensions

This listing content provided by REALTOR.ca
has
been licensed by REALTOR®
members of The Canadian Real Estate Association
members of The Canadian Real Estate Association
Nearby Listings Stat
Active listings
1
Min Price
$725,000
Max Price
$725,000
Avg Price
$725,000
Days on Market
35 days
Sold listings
0
Min Sold Price
$0
Max Sold Price
$0
Avg Sold Price
$0
Days until Sold
days
Nearby Places
Additional Information about 1528 Kitchen Side Road












