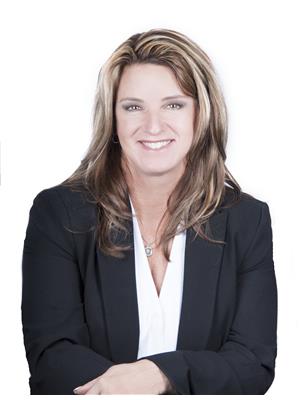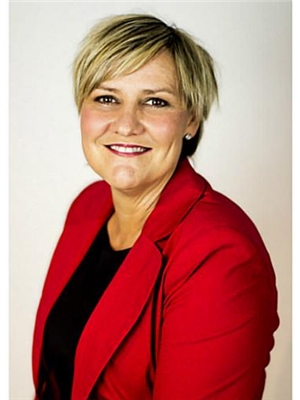66 Peachleaf Lane, Waterford
- Bedrooms: 3
- Bathrooms: 4
- Living area: 2203 square feet
- Type: Residential
Source: Public Records
Note: This property is not currently for sale or for rent on Ovlix.
We have found 6 Houses that closely match the specifications of the property located at 66 Peachleaf Lane with distances ranging from 2 to 10 kilometers away. The prices for these similar properties vary between 549,000 and 749,900.
Nearby Places
Name
Type
Address
Distance
Belworth House The
Food
90 St James S
0.8 km
Tim Hortons
Cafe
328 Main St S
0.9 km
Waterford District High School
School
227 Main St S
1.1 km
Yin's Restaurant
Meal takeaway
40 Main St S
1.2 km
Harmony Pastry Shop & Cafe
Bakery
2541 Rural Route 4
5.6 km
Real Canadian Superstore
Grocery or supermarket
125 Queensway E
8.4 km
Swiss Chalet Rotisserie & Grill
Restaurant
101 Queensway E
8.7 km
Joey's Seafood Restaurants Simcoe
Restaurant
109 Queensway Street East
8.7 km
McDonald's
Restaurant
77 Queensway E
8.7 km
Pizza Hut
Meal takeaway
47 Queensway E
8.8 km
Tim Hortons
Cafe
15 Queensway Dr E
8.9 km
Boston Pizza
Restaurant
9 Queensway W
8.9 km
Property Details
- Cooling: Central air conditioning
- Heating: Forced air, Natural gas
- Stories: 2
- Structure Type: House
- Exterior Features: Brick
- Foundation Details: Poured Concrete
- Architectural Style: 2 Level
Interior Features
- Basement: Finished, Full
- Appliances: Washer, Refrigerator, Dishwasher, Stove, Dryer
- Living Area: 2203
- Bedrooms Total: 3
- Bathrooms Partial: 1
- Above Grade Finished Area: 1510
- Below Grade Finished Area: 693
- Above Grade Finished Area Units: square feet
- Below Grade Finished Area Units: square feet
- Above Grade Finished Area Source: Owner
- Below Grade Finished Area Source: Owner
Exterior & Lot Features
- Lot Features: Paved driveway
- Water Source: Municipal water
- Parking Total: 3
- Parking Features: Attached Garage
Location & Community
- Directions: East down Charles Street
- Common Interest: Freehold
- Subdivision Name: Waterford
Utilities & Systems
- Sewer: Municipal sewage system
Tax & Legal Information
- Zoning Description: R2
This fully finished semi-detached full brick home built by Dixon Homes Inc offers a spacious modern plan for the living area on the main floor which features 9-foot ceilings. The kitchen dining area is bright and perfect for entertaining and family living. Enjoy the comfort and ease of luxury vinyl flooring throughout the home. Bathrooms and kitchen quartz counter tops give the space a sleek and polished look. The spacious primary bedroom has a walk-in closet and a three-piece en-suite. The second bedroom also enjoys the benefits of a private bath and walk in closet. You will not have to share your bathroom with guests as a powder room is tucked away on the first floor. The garage is oversized, dry walled and painted, and the door is ten feet wide making it suitable for parking a truck or extra storage space. The paved driveway provides ample space for two more cars. This home has the bonus of a finished basement providing additional living space, another three-piece bathroom, and an additional bedroom. The property is fully fenced with a deck. All you need are the keys! This home has it all! Do not miss the many features this property offers at this fantastic price. (id:1945)
Demographic Information
Neighbourhood Education
| Master's degree | 20 |
| Bachelor's degree | 40 |
| University / Below bachelor level | 10 |
| Certificate of Qualification | 25 |
| College | 130 |
| University degree at bachelor level or above | 60 |
Neighbourhood Marital Status Stat
| Married | 315 |
| Widowed | 15 |
| Divorced | 25 |
| Separated | 15 |
| Never married | 105 |
| Living common law | 55 |
| Married or living common law | 370 |
| Not married and not living common law | 160 |
Neighbourhood Construction Date
| 1961 to 1980 | 50 |
| 1981 to 1990 | 30 |
| 1991 to 2000 | 35 |
| 2006 to 2010 | 10 |
| 1960 or before | 75 |








