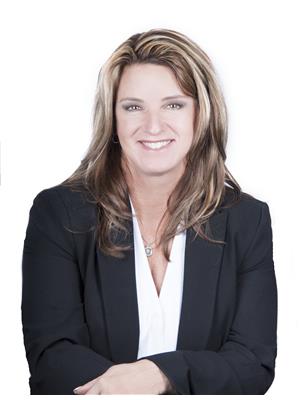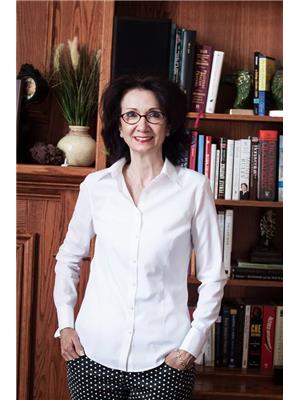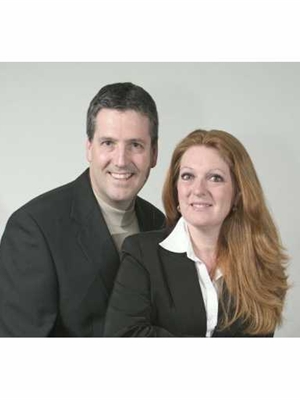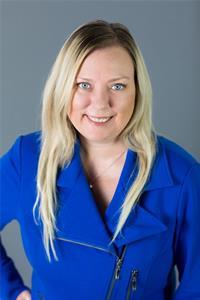1210 Conc 5 Townsend, Waterford
- Bedrooms: 2
- Bathrooms: 1
- Living area: 1507 square feet
- Type: Residential
- Added: 47 days ago
- Updated: 20 days ago
- Last Checked: 23 hours ago
Terrific country property on the out skirts of Hagersville and Simcoe. So many possibilities with this home, previously used as a 2 bedroom but could easily be converted to a 3 bedroom. Main floor living room, separate dining room, kitchen, den/office, 4 piece bath and laundry room. The upper story offers the 2 bedrooms, or make it a really large main bedroom with walk in closet. The lower level is a poured concrete foundation, completely unfinished and offering lots of extra living space or a terrific workshop. Staying with the home is a solar and windmill generated power back up system used exclusively for this property. Current owner has drawings and plans for adding on a garage. All appliances included. (id:1945)
powered by

Property Details
- Cooling: Central air conditioning
- Heating: Forced air, Natural gas
- Stories: 1.5
- Structure Type: House
- Exterior Features: Vinyl siding
- Building Area Total: 1507
- Foundation Details: Poured Concrete
Interior Features
- Basement: Unfinished, Full
- Appliances: Refrigerator, Water softener, Stove, Dryer, Window Coverings, Washer & Dryer
- Living Area: 1507
- Bedrooms Total: 2
Exterior & Lot Features
- Lot Features: Double width or more driveway, Crushed stone driveway, Level, Country residential, Gazebo, Sump Pump
- Water Source: Drilled Well, Well
- Parking Total: 10
- Parking Features: No Garage, Gravel
- Lot Size Dimensions: 150.63 x 175.74
Location & Community
- Directions: RURAL
- Common Interest: Freehold
- Community Features: Quiet Area
Tax & Legal Information
- Tax Year: 2024
- Tax Annual Amount: 3440
Room Dimensions
This listing content provided by REALTOR.ca has
been licensed by REALTOR®
members of The Canadian Real Estate Association
members of The Canadian Real Estate Association
















