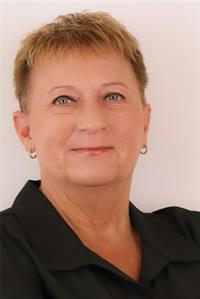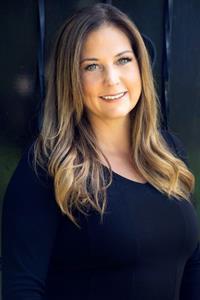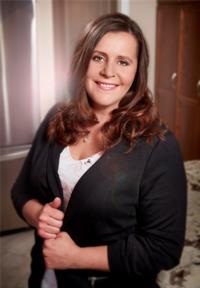84 Wettlaufer Street, Tavistock
- Bedrooms: 5
- Bathrooms: 3
- Living area: 2418.37 square feet
- Type: Residential
Source: Public Records
Note: This property is not currently for sale or for rent on Ovlix.
We have found 6 Houses that closely match the specifications of the property located at 84 Wettlaufer Street with distances ranging from 2 to 6 kilometers away. The prices for these similar properties vary between 739,000 and 1,169,999.
Recently Sold Properties
Nearby Places
Name
Type
Address
Distance
Food Basics
Pharmacy
925 Ontario
10.9 km
Gallery Stratford
Art gallery
54 Romeo St S
12.2 km
The Puddicombe House
Restaurant
145 Peel St
12.4 km
The Church Restaurant
Restaurant
70 Brunswick St
13.0 km
Allman Memorial Arena
Stadium
15 Morenz Dr
13.1 km
Foster's Inn
Bar
111 Downie St
13.1 km
Waterloo Stratford Campus
University
125 St Patrick St
13.1 km
Avon Theatre
Establishment
99 Downie Street
13.1 km
Molly Blooms Irish Pub
Restaurant
26 Brunswick St
13.1 km
Raja Fine Indian Cuisine
Restaurant
10 George St W
13.2 km
Albert St. Inn
Lodging
23 Albert St
13.2 km
Fellini's Italian -Mediterranean
Restaurant
107 Ontario St
13.2 km
Property Details
- Cooling: Central air conditioning
- Heating: Forced air, Natural gas
- Stories: 2
- Year Built: 2023
- Structure Type: House
- Exterior Features: Brick, Stone, Vinyl siding
- Foundation Details: Poured Concrete
- Architectural Style: 2 Level
Interior Features
- Basement: Unfinished, Full
- Appliances: Washer, Refrigerator, Water softener, Dishwasher, Stove, Dryer, Window Coverings, Garage door opener
- Living Area: 2418.37
- Bedrooms Total: 5
- Fireplaces Total: 1
- Fireplace Features: Electric, Other - See remarks
- Above Grade Finished Area: 2418.37
- Above Grade Finished Area Units: square feet
- Above Grade Finished Area Source: Other
Exterior & Lot Features
- Lot Features: Paved driveway, Sump Pump, Automatic Garage Door Opener
- Water Source: Municipal water
- Lot Size Units: acres
- Parking Total: 6
- Parking Features: Attached Garage
- Lot Size Dimensions: 0.21
Location & Community
- Directions: Head South off of Woodstock St. S. onto William St. S. then turn left/East onto Wettlaufer St. House is on the left
- Common Interest: Freehold
- Subdivision Name: Tavistock
- Community Features: Community Centre
Utilities & Systems
- Sewer: Municipal sewage system
Tax & Legal Information
- Tax Annual Amount: 4747
- Zoning Description: R1
Additional Features
- Photos Count: 43
- Security Features: Smoke Detectors, Unknown
- Map Coordinate Verified YN: true
Why wait to build? This Quality constructed custom built Apple Home, in the community of Tavistock in the sought after Southbridge Estates is MOVE-IN-READY. It is located close to the school, parks, community centre and arena. It is within walking distance to the downtown amenities. Its an easy commute to KW, Woodstock and within minutes of Stratford. This home has everything you need if you have a large and/or blended family or are looking for multi-generational living. The beautiful modern farm house style has great curb appeal with white siding, stone, brick with the black windows and trim along with vaulted front porch sets the home apart from the others in the community. There is an oversized double wide driveway and garage that is both heated and insulated...ideal for hobbyists. There are 2 bedrooms on the main level (front bedroom/office with cheater door to main floor 4 pc bath, and primary bedroom suite a the rear of the home with huge walk in closet and a 5 pc ensutie bath). There are 3 additional bedrooms on the upper level for children or guests and a full 5 pc bath. There is also a bright 2nd floor home office. This could also be a small sitting room/gaming room also. The main floor boasts and open concept layout with high ceilings and custom kitchen with floor to ceiling cabinetry, walk in pantry with hidden access, stainless steel appliances, pot filler, custom hood fan, huge centre island with seating for 5 and a large dinette area that can acommodate a large family gathering and is perfect for entertaining as it has sliders to the rear yard where your future deck or patio can be positioned on this pool sized lot. The living room has a fireplace accent wall with shiplap, oak mantel and large windows overlooking the rear yard. There is main floor laundry room/mud room off the front entrance. The basement is mostly unspoiled and partially framed with a 3 pc rough-in bath...so much potential for additional living space of your choice. SHOWS AAA. (id:1945)










