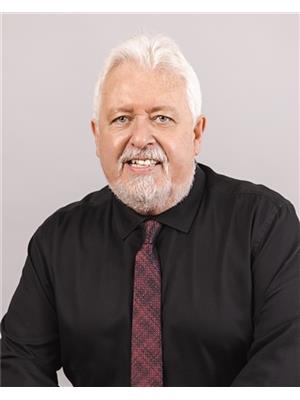2197 Henlyn Dr, Sooke
- Bedrooms: 5
- Bathrooms: 2
- Living area: 3434 square feet
- Type: Residential
- Added: 89 days ago
- Updated: 86 days ago
- Last Checked: 16 hours ago
RARE FIND! Fantastic family home, located on an almost 1 acre lot w/ stunning OCEAN & MOUNTAIN views, right in the seaside town of Sooke. Well kept, w/ lovely updates throughout, this 5 bdrm, 2 bath, beauty would be a perfect choice for generational living or a large family. The spacious tiled entry leads to the cozy family room with stone backed, wood stove and heated tile floors. Also on this level you'll find a massive rec room (could be converted to another kitchen), 4 pce bth, 2 bedrooms and laundry. Upstairs you'll be impressed with the gorgeous bamboo floors, bay window in living room; 3 bdrms, 4 pce bth and beautifully bright kitchen. Outside you'll love the wraparound deck, incredible gardens, and peaceful, south exposure yard with arbutus and many other trees. Single garage with workshop, and tons of RV parking on the lot. This home would be great for someone who needs accessibility, as there is a stair lift to the second level. Too many great features to list here. Feels like you are in the country, but right in town. Don't miss out on this one, it won't last long! (id:1945)
powered by

Property DetailsKey information about 2197 Henlyn Dr
- Cooling: None
- Heating: Baseboard heaters, Electric, Wood
- Year Built: 1986
- Structure Type: House
Interior FeaturesDiscover the interior design and amenities
- Living Area: 3434
- Bedrooms Total: 5
- Fireplaces Total: 1
- Above Grade Finished Area: 2541
- Above Grade Finished Area Units: square feet
Exterior & Lot FeaturesLearn about the exterior and lot specifics of 2197 Henlyn Dr
- View: Mountain view, Ocean view
- Lot Features: Acreage, Private setting, Southern exposure, Wooded area, Irregular lot size, Sloping, Other
- Lot Size Units: acres
- Parking Total: 3
- Lot Size Dimensions: 0.94
Location & CommunityUnderstand the neighborhood and community
- Common Interest: Freehold
Tax & Legal InformationGet tax and legal details applicable to 2197 Henlyn Dr
- Tax Lot: 2
- Zoning: Residential
- Parcel Number: 000-148-768
- Tax Annual Amount: 3816
- Zoning Description: R3
Room Dimensions

This listing content provided by REALTOR.ca
has
been licensed by REALTOR®
members of The Canadian Real Estate Association
members of The Canadian Real Estate Association
Nearby Listings Stat
Active listings
17
Min Price
$549,000
Max Price
$3,500,000
Avg Price
$1,065,118
Days on Market
94 days
Sold listings
6
Min Sold Price
$620,000
Max Sold Price
$1,099,999
Avg Sold Price
$773,983
Days until Sold
43 days
Nearby Places
Additional Information about 2197 Henlyn Dr


























































