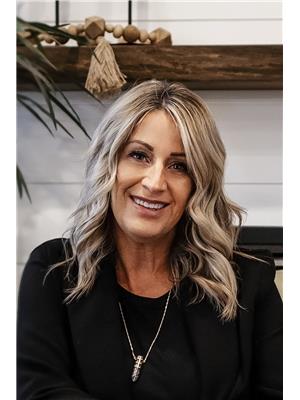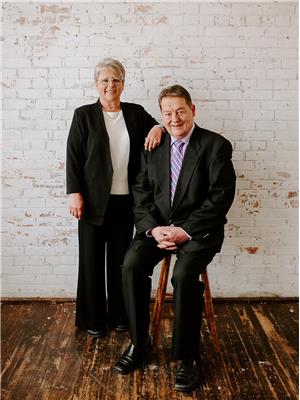10306 102 Av, Fort Saskatchewan
- Bedrooms: 3
- Bathrooms: 2
- Living area: 167.33 square meters
- Type: Residential
- Added: 6 days ago
- Updated: 5 days ago
- Last Checked: 19 hours ago
RAVINE LOCATION! These don't come along often - take a look! This home features over 1800 sqft PLUS a finished basement! The main floor features original hardwood throughout! The kitchen overlooks the gorgeous back yard and has a large dining space across from it. Down the hall you will find two spacious, sunny bedrooms and an updated bathroom. The upper level boasts a huge living room featuring a vaulted/beamed ceiling, patio doors overlooking the mature back yard, wood fireplace and hardwood floors. On this level is a large master bedroom with 2 closets and plenty of windows for natural light. The back entrance offers a large mudroom and another space that would be perfect for a home office! The fully finished, renovated basement has a large den, laundry, 3 piece bathroom and a big rec room. This home is located on a mature, quiet street and is quick walking distance to all amenities - BEST OF ALL it backs onto TURNER PARK, just a stones throw to river valley! (id:1945)
powered by

Property Details
- Heating: Forced air
- Stories: 1.5
- Year Built: 1953
- Structure Type: House
Interior Features
- Basement: Finished, Full
- Appliances: Washer, Refrigerator, Dishwasher, Stove, Dryer, Window Coverings, Garage door opener, Garage door opener remote(s)
- Living Area: 167.33
- Bedrooms Total: 3
- Fireplaces Total: 1
- Fireplace Features: Wood, Unknown
Exterior & Lot Features
- View: Ravine view
- Lot Features: Ravine
- Lot Size Units: square meters
- Parking Features: Attached Garage
- Lot Size Dimensions: 975.48
Location & Community
- Common Interest: Freehold
Tax & Legal Information
- Parcel Number: 240000
Room Dimensions

This listing content provided by REALTOR.ca has
been licensed by REALTOR®
members of The Canadian Real Estate Association
members of The Canadian Real Estate Association














