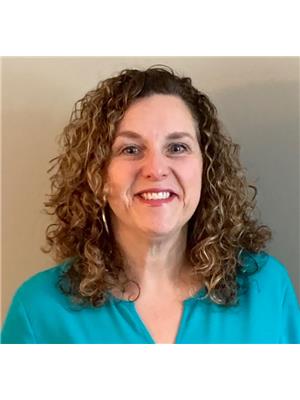33 Discovery Crescent, Paradise
- Bedrooms: 4
- Bathrooms: 3
- Living area: 2384 square feet
- Type: Apartment
- Added: 11 days ago
- Updated: 10 days ago
- Last Checked: 9 hours ago
Discover this beautifully updated two-apartment bungalow situated on a quiet street, surrounded by a lush greenbelt. The property boasts a spacious driveway with convenient rear yard access and a 12x12 shed for additional storage along with a fully fenced backyard. Step inside to find a bright main floor featuring a bay window that floods the space with natural light. The main floor master bedroom is large and includes a 3-piece ensuite for added privacy and convenience. The bungalow also offers two additional well-proportioned bedrooms. The kitchen is equipped with modern stainless steel appliances and pot lights. Downstairs, enjoy a cozy recreation room, ideal for relaxation or entertainment, along with a spacious laundry area. The one-bedroom apartment features an inviting eat-in kitchen, a full 4-piece bath, and separate laundry facilities, making it ideal for guests or rental income. Presentation of offers will be on Friday October 25th 2024 @ 7pm . (id:1945)
powered by

Property Details
- Heating: Baseboard heaters, Electric
- Year Built: 2004
- Structure Type: Two Apartment House
- Exterior Features: Vinyl siding
- Foundation Details: Poured Concrete
- Architectural Style: Bungalow
Interior Features
- Flooring: Hardwood, Laminate
- Living Area: 2384
- Bedrooms Total: 4
Exterior & Lot Features
- Water Source: Municipal water
- Lot Size Dimensions: 34x108x65x100
Location & Community
- Common Interest: Freehold
Utilities & Systems
- Sewer: Municipal sewage system
Tax & Legal Information
- Tax Year: 2024
- Tax Annual Amount: 2554
- Zoning Description: Res.
Room Dimensions

This listing content provided by REALTOR.ca has
been licensed by REALTOR®
members of The Canadian Real Estate Association
members of The Canadian Real Estate Association













