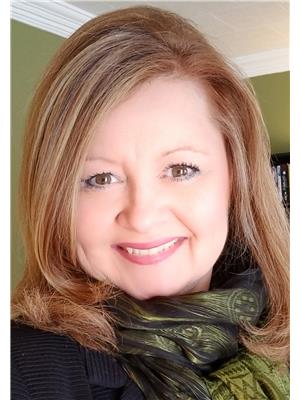11 Marion Garden, Foxtrap
- Bedrooms: 4
- Bathrooms: 3
- Living area: 1862 square feet
- Type: Apartment
- Added: 41 days ago
- Updated: 13 days ago
- Last Checked: 1 hours ago
Discover this charming bungalow nestled on a quiet street—a true gem for those seeking comfort and style. This delightful home features a welcoming front porch that opens into a stunning open-concept living area, showcasing a bright and functional kitchen perfect for culinary creations. The main floor is complemented by two spacious bedrooms and a bathroom. Venture to the basement where you’ll find a versatile recreation room, a convenient two-piece bath, and a dedicated laundry space for the main unit. In addition, the lower level two-bedroom apartment is complete with wonderful long-term tenants who have made it their home. Outside, the property impresses with an expansive, fully landscaped deep lot, providing ample space for outdoor activities and relaxation. This residence truly offers a harmonious blend of comfort, style, and functionality—don’t miss the opportunity to make it yours! (id:1945)
powered by

Show
More Details and Features
Property DetailsKey information about 11 Marion Garden
- Heating: Baseboard heaters, Electric
- Year Built: 2016
- Structure Type: Two Apartment House
- Exterior Features: Vinyl siding
- Foundation Details: Concrete
- Architectural Style: Bungalow
Interior FeaturesDiscover the interior design and amenities
- Flooring: Mixed Flooring
- Appliances: Dishwasher
- Living Area: 1862
- Bedrooms Total: 4
- Bathrooms Partial: 1
Exterior & Lot FeaturesLearn about the exterior and lot specifics of 11 Marion Garden
- Water Source: Municipal water
- Lot Size Dimensions: 50x140
Location & CommunityUnderstand the neighborhood and community
- Common Interest: Freehold
Utilities & SystemsReview utilities and system installations
- Sewer: Municipal sewage system
Tax & Legal InformationGet tax and legal details applicable to 11 Marion Garden
- Tax Annual Amount: 1960
- Zoning Description: Res.
Room Dimensions

This listing content provided by REALTOR.ca
has
been licensed by REALTOR®
members of The Canadian Real Estate Association
members of The Canadian Real Estate Association
Nearby Listings Stat
Active listings
3
Min Price
$350,000
Max Price
$374,900
Avg Price
$366,600
Days on Market
59 days
Sold listings
1
Min Sold Price
$380,000
Max Sold Price
$380,000
Avg Sold Price
$380,000
Days until Sold
8 days



























