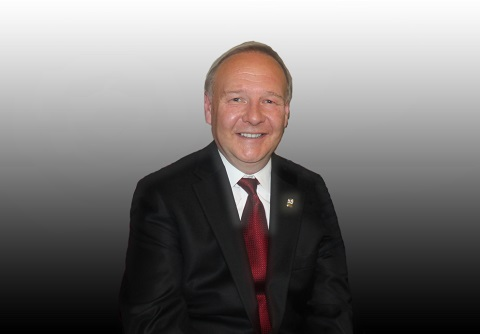9014 133 Av Nw, Edmonton
- Bedrooms: 3
- Bathrooms: 2
- Living area: 97.69 square meters
- Type: Townhouse
Source: Public Records
Note: This property is not currently for sale or for rent on Ovlix.
We have found 6 Townhomes that closely match the specifications of the property located at 9014 133 Av Nw with distances ranging from 2 to 9 kilometers away. The prices for these similar properties vary between 149,900 and 309,800.
Nearby Listings Stat
Active listings
87
Min Price
$175,000
Max Price
$799,900
Avg Price
$346,121
Days on Market
40 days
Sold listings
90
Min Sold Price
$128,900
Max Sold Price
$540,000
Avg Sold Price
$321,415
Days until Sold
37 days
Recently Sold Properties
Nearby Places
Name
Type
Address
Distance
Queen Elizabeth High School
School
9425 132 Ave NW
0.6 km
Londonderry Mall
Shopping mall
137th Avenue & 66th Street
2.4 km
Rexall Place at Northlands
Stadium
7424 118 Ave NW
3.0 km
NAIT
School
11762 106 St
3.3 km
Northlands
Establishment
7515 118 Ave NW
3.4 km
Northlands Park
Restaurant
7410 Borden Park Rd NW
3.6 km
Commonwealth Stadium
Stadium
11000 Stadium Rd NW
3.8 km
Kingsway Mall
Restaurant
109 Street & Kingsway
3.9 km
Alberta Aviation Museum
Museum
11410 Kingsway Ave NW
4.1 km
Tim Hortons and Cold Stone Creamery
Cafe
12996 50 St NW
4.2 km
Costco Wholesale
Car repair
13650 50th St
4.3 km
Royal Alexandra Hospital
Hospital
10240 Kingsway Ave NW
4.3 km
Property Details
- Heating: Forced air
- Stories: 2
- Year Built: 1961
- Structure Type: Row / Townhouse
Interior Features
- Basement: Partially finished, Full
- Appliances: Washer, Refrigerator, Dishwasher, Stove, Dryer, Hood Fan, Storage Shed, Garage door opener
- Living Area: 97.69
- Bedrooms Total: 3
- Bathrooms Partial: 1
Exterior & Lot Features
- Lot Features: Corner Site, Lane
- Lot Size Units: square meters
- Parking Features: Detached Garage, Oversize
- Lot Size Dimensions: 372.07
Location & Community
- Common Interest: Freehold
- Community Features: Public Swimming Pool
Tax & Legal Information
- Parcel Number: 6360663
FIRST TIME BUYER/INVESTOR OPPORTUNITY! This 3 bedroom, 2 bath END UNIT with NO CONDO FEES is terrific value! Featuring over 1000 sq. ft. of open living space with many recent upgrades including newer HWT, vinyl windows, and shingles. The exterior has a massive garage (22ft x 27ft) and a large private fenced yard. Close to parks, major shopping and schools this affordable home checks all the boxes. (id:1945)
Demographic Information
Neighbourhood Education
| Bachelor's degree | 15 |
| University / Above bachelor level | 10 |
| Certificate of Qualification | 20 |
| College | 40 |
| University degree at bachelor level or above | 20 |
Neighbourhood Marital Status Stat
| Married | 120 |
| Widowed | 15 |
| Divorced | 45 |
| Separated | 15 |
| Never married | 120 |
| Living common law | 30 |
| Married or living common law | 150 |
| Not married and not living common law | 195 |
Neighbourhood Construction Date
| 1961 to 1980 | 140 |
| 1981 to 1990 | 10 |
| 1960 or before | 25 |








