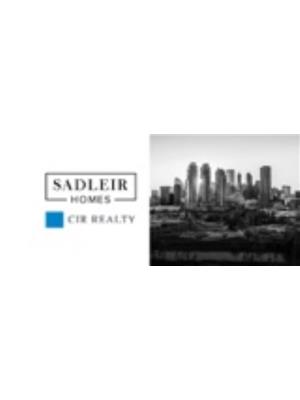28 Muirfield Close, Lyalta
- Bedrooms: 4
- Bathrooms: 3
- Living area: 1829 square feet
- Type: Residential
- Added: 52 days ago
- Updated: 9 days ago
- Last Checked: 14 hours ago
**PRICE IMPROVEMENT, FULLY LANDSCAPED, MOVE IN-READY**. Presenting your hidden gem in the most desirable location in the country community of Lakes of Muirfield. Thisimmaculate 4-bedroom bungalow is close to the city, yet country-quiet overlooking two pristine holes ofMuirfield Golf Club. Inside this home, natural light floods the open concept of the formal and casual living areassharing a unique double-sided fireplace. A modern kitchen features a massive granite island, high-endappliances, skylight, and pantry. The dining area opens on to the West facing upper deck, perfect forentertaining or casual quiet time. The main floor primary bedroom is stunning with large windows, walk-in closet, andluxurious 5-piece ensuite with heated floors. Also on the main floor is a guest room (currently used as an office) with a three-piecebathroom directly across. Off the main entrance, enjoy the den/sitting area or convert to a formal dining area,even a playroom! Downstairs, the fully finished walkout basement will be among the most welcoming you haveseen. Featuring full wet bar, dishwasher, wine room, fireplace, and access to lower-level covered patio. Anentertainers' dream! Two more sizeable bedrooms, a 4-piece bathroom and a massive utility room (largeenough to outfit a home gym) complete the lower level. Outside, the west facing backyard features maturelandscaping, two decks (with exterior stairs between) and a designated firepit area. The massive three carattached heated garage can accommodate your vehicles/workshop. On the most coveted Close in the Lakes ofMuirfield, no through traffic will disturb the serenity as you enjoy your morning coffee or evening glass of wineon the deck watching the golfers go by. Only 25 minutes to YYC, 18 minutes to Strathmore. A fully landscaped truly move in ready retreat in the country community Lakes of Muirfield. Book a showing today! (id:1945)
powered by

Property Details
- Cooling: Central air conditioning
- Heating: Forced air
- Stories: 1
- Year Built: 2009
- Structure Type: House
- Exterior Features: Stucco
- Foundation Details: Poured Concrete
- Architectural Style: Bungalow
Interior Features
- Basement: Finished, Full, Walk out
- Flooring: Tile, Hardwood, Carpeted
- Appliances: Washer, Refrigerator, Gas stove(s), Dishwasher, Oven, Dryer, Microwave, Garburator, Humidifier, Hood Fan, Window Coverings, Garage door opener
- Living Area: 1829
- Bedrooms Total: 4
- Fireplaces Total: 2
- Above Grade Finished Area: 1829
- Above Grade Finished Area Units: square feet
Exterior & Lot Features
- Lot Features: Cul-de-sac, Wet bar, No neighbours behind, No Smoking Home, Gas BBQ Hookup
- Lot Size Units: square feet
- Parking Total: 6
- Parking Features: Attached Garage
- Lot Size Dimensions: 7384.00
Location & Community
- Common Interest: Freehold
- Subdivision Name: Lakes of Muirfield
- Community Features: Golf Course Development
Tax & Legal Information
- Tax Lot: 114
- Tax Year: 2023
- Tax Block: 10
- Parcel Number: 0039234588
- Tax Annual Amount: 3395
- Zoning Description: 607
Additional Features
- Security Features: Full Sprinkler System
Room Dimensions

This listing content provided by REALTOR.ca has
been licensed by REALTOR®
members of The Canadian Real Estate Association
members of The Canadian Real Estate Association













