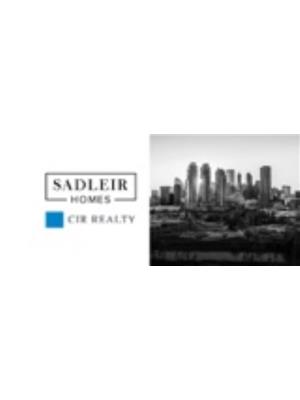276 Muirfield Crescent, Lyalta
- Bedrooms: 3
- Bathrooms: 3
- Living area: 2310 square feet
- Type: Residential
- Added: 9 days ago
- Updated: 7 days ago
- Last Checked: 14 hours ago
You will love this spacious two story home with beautiful mountain views and no neighbors behind you. The first thing you will notice as you enter the main floor is the open to below accentuated with custom wall features. Step in to the open concept living room/kitchen /dining an open and airy space, accentuated by a two-story fireplace that serves as a dramatic and cozy focal point. The open concept design on the main floor seamlessly connects the kitchen, dining area, and living room, creating an inviting space perfect for both daily living and entertaining. The kitchen is equipped with a large island and ample counter space, ideal for cooking and gathering as well as a walk through pantry for added convenience. There is plenty of windows looking out on to the private west backyard and deck. The main floor also has a flex room that can be used as an office or extra bedroom and a 1/2 bath. The second floor continues to impress with multiple bedrooms, including a spacious primary suite that offers a luxurious retreat. The 5 piece ensuite is well-appointed with modern fixtures, enhancing comfort and convenience and you walk from the ensuite to the closet to the laundry room. Two more good sized bedrooms and a full bath are also found on the level. Additionally, the second floor features a spacious bonus room overlooking the living room and perfect for relaxation or entertainment. The design ensures that natural light flows throughout the room and connects the spaces together. An oversized triple garage with a convenient drive-through door at the back provides ample space for vehicles, storage and a workshop. Enjoy living in Lakes of Muirfield, a golf course community only 20 minutes from Calgary. (id:1945)
powered by

Property Details
- Cooling: None, See Remarks
- Heating: Forced air
- Stories: 2
- Structure Type: House
- Exterior Features: Stone
- Foundation Details: Poured Concrete
Interior Features
- Basement: Unfinished, Full
- Flooring: Vinyl Plank
- Appliances: Refrigerator, Range - Electric, Dishwasher, Microwave
- Living Area: 2310
- Bedrooms Total: 3
- Fireplaces Total: 1
- Bathrooms Partial: 1
- Above Grade Finished Area: 2310
- Above Grade Finished Area Units: square feet
Exterior & Lot Features
- View: View
- Lot Features: No neighbours behind, Closet Organizers, No Animal Home, No Smoking Home
- Lot Size Units: square meters
- Parking Total: 6
- Parking Features: Attached Garage, Oversize, Exposed Aggregate
- Building Features: Recreation Centre
- Lot Size Dimensions: 622.50
Location & Community
- Common Interest: Freehold
- Subdivision Name: Lakes of Muirfield
- Community Features: Golf Course Development
Tax & Legal Information
- Tax Lot: 85
- Tax Block: 11
- Parcel Number: 0039236393
- Zoning Description: R-1
Additional Features
- Security Features: Smoke Detectors, Full Sprinkler System
Room Dimensions

This listing content provided by REALTOR.ca has
been licensed by REALTOR®
members of The Canadian Real Estate Association
members of The Canadian Real Estate Association













