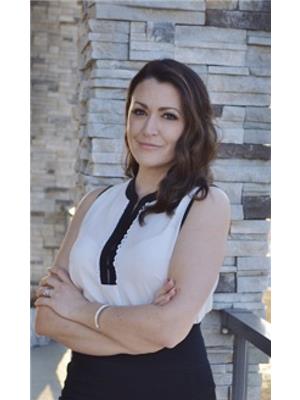40 1237 Carter Crest Rd Nw, Edmonton
- Bedrooms: 3
- Bathrooms: 3
- Living area: 142.33 square meters
- Type: Townhouse
Source: Public Records
Note: This property is not currently for sale or for rent on Ovlix.
We have found 6 Townhomes that closely match the specifications of the property located at 40 1237 Carter Crest Rd Nw with distances ranging from 2 to 10 kilometers away. The prices for these similar properties vary between 193,000 and 399,000.
Nearby Places
Name
Type
Address
Distance
Vernon Barford Junior High School
School
32 Fairway Dr NW
3.0 km
Snow Valley Ski Club
Establishment
13204 45 Ave NW
3.1 km
Westbrook School
School
11915 40 Ave
3.3 km
Fort Edmonton Park
Park
7000 143rd Street
4.6 km
MIC - Century Park
Doctor
2377 111 St NW,#201
4.8 km
Harry Ainlay High School
School
4350 111 St
4.8 km
Beth Israel Synagogue
Church
131 Wolf Willow Rd NW
5.0 km
Southgate Centre
Shopping mall
5015 111 St NW
5.3 km
Archbishop Oscar Romero High School
School
17760 69 Ave
5.5 km
Alberta School for the Deaf
School
6240 113 St
5.7 km
Edmonton Valley Zoo
Zoo
13315 Buena Vista Rd
5.8 km
Foote Field
Stadium
11601 68 Ave
5.8 km
Property Details
- Heating: Forced air
- Stories: 2
- Year Built: 1998
- Structure Type: Row / Townhouse
Interior Features
- Basement: Finished, Full
- Appliances: Washer, Refrigerator, Dishwasher, Dryer, Microwave, Hood Fan, Window Coverings, Garage door opener, Garage door opener remote(s)
- Living Area: 142.33
- Bedrooms Total: 3
- Fireplaces Total: 1
- Bathrooms Partial: 1
- Fireplace Features: Gas, Unknown
Exterior & Lot Features
- Lot Features: Flat site, No back lane, No Animal Home, No Smoking Home
- Parking Total: 3
- Parking Features: Attached Garage
Location & Community
- Common Interest: Condo/Strata
Property Management & Association
- Association Fee: 430.94
- Association Fee Includes: Exterior Maintenance, Landscaping, Property Management, Insurance, Other, See Remarks
Tax & Legal Information
- Parcel Number: 9950302
Additional Features
- Security Features: Smoke Detectors
Welcome to this charming townhome nestled in a serene cul-de-sac in the desirable Carter Crest neighborhood. This well-maintained property offers an ideal location, just steps away from parks, a recreation center, and all the conveniences you need. The upper level boasts two spacious master bedrooms, each with its own 4-piece ensuite and walk-in closet, along with a handy laundry room for added convenience. On the main floor, enjoy the comfort of a bright living area with a cozy gas fireplace, a versatile flex space, and a well-appointed kitchen that opens to dining room. The fully finished lower level offers flexibility, providing a third bedroom that can easily double as a recreational room. The property also includes a double tandem garage that is both insulated and drywalled, and a private backyard backing onto a stunning courtyard, beautifully landscaped and equipped with a gas BBQ hookupperfect for outdoor gatherings. This home is move-in ready and waiting for you to make it your own! (id:1945)
Demographic Information
Neighbourhood Education
| Master's degree | 25 |
| Bachelor's degree | 135 |
| University / Above bachelor level | 10 |
| University / Below bachelor level | 10 |
| Certificate of Qualification | 10 |
| College | 90 |
| Degree in medicine | 25 |
| University degree at bachelor level or above | 190 |
Neighbourhood Marital Status Stat
| Married | 490 |
| Widowed | 190 |
| Divorced | 70 |
| Separated | 10 |
| Never married | 160 |
| Living common law | 35 |
| Married or living common law | 525 |
| Not married and not living common law | 430 |
Neighbourhood Construction Date
| 1961 to 1980 | 10 |
| 1981 to 1990 | 15 |
| 1991 to 2000 | 225 |
| 2001 to 2005 | 160 |
| 2006 to 2010 | 10 |








