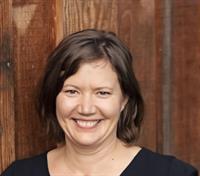1096 17th St, Courtenay
- Bedrooms: 5
- Bathrooms: 2
- Living area: 2597 square feet
- Type: Residential
- Added: 22 days ago
- Updated: 17 days ago
- Last Checked: 16 hours ago
For more information, please click on Brochure button below. This timeless Mid-century home has been lovingly updated. Plentiful windows fill every room with natural light. The 1587 Sq main is 3 beds and 1 bath. Large open concept living, dining & kitchen will have your parties and gatherings flowing wonderfully. High vaulted cedar ceilings with dramatic beams. Charm exudes out of every room. 2 car garage has been enclosed with one side being insulated as a gym/flex space. Downstairs is 1424 Sqft completely separate from the main level. This 2 bed, 1 bath unregistered suite leads into a spacious kitchen living room with wall of windows. Basement was fully renovated 4 years ago. The flat fenced lot is .25 acres with alley access. There is a power-serviced shed. Mature trees and lots of space for a garden! If you wanted to have the whole home and potential rental income - a tiny home or laneway is possibly permitted (inquire with local jurisdiction). All measurements are approximate. (id:1945)
powered by

Property DetailsKey information about 1096 17th St
- Cooling: None
- Heating: Forced air, Natural gas
- Year Built: 1962
- Structure Type: House
- Architectural Style: Character, Westcoast, Other, Contemporary
- Main Floor: Square Feet: 1587, Bedrooms: 3, Bathrooms: 1
- Basement: Square Feet: 1424, Bedrooms: 2, Bathrooms: 1, Suitability: Unregistered suite
- Total Lot Size: .25 acres
Interior FeaturesDiscover the interior design and amenities
- Living Area: 2597
- Bedrooms Total: 5
- Fireplaces Total: 2
- Above Grade Finished Area: 2597
- Above Grade Finished Area Units: square feet
- Natural Light: Plentiful windows throughout
- Living Space: Large open concept living, dining & kitchen
- Ceiling: High vaulted cedar ceilings with dramatic beams
- Updates: Lovingly updated
- Renovation: Basement fully renovated 4 years ago
Exterior & Lot FeaturesLearn about the exterior and lot specifics of 1096 17th St
- Lot Features: Central location, Level lot, Park setting, Other
- Lot Size Units: square feet
- Parking Total: 4
- Lot Size Dimensions: 10890
- Garage: 2 car garage, enclosed
- Gym Flex Space: One side of garage insulated as gym/flex space
- Lot Type: Flat fenced lot
- Access: Alley access
- Shed: Power-serviced shed
- Outdoor Space: Mature trees and space for a garden
Location & CommunityUnderstand the neighborhood and community
- Common Interest: Freehold
- Potential Rental Options: Tiny home or laneway possibly permitted (inquire with local jurisdiction)
Tax & Legal InformationGet tax and legal details applicable to 1096 17th St
- Tax Lot: A
- Zoning: Residential
- Parcel Number: 002-039-419
- Tax Annual Amount: 5427
- Zoning Description: R-SSMUH
- Measurements Note: All measurements are approximate
Additional FeaturesExplore extra features and benefits
- Charm: Charm exudes out of every room
- Community Events: Parties and gatherings flowing wonderfully
Room Dimensions

This listing content provided by REALTOR.ca
has
been licensed by REALTOR®
members of The Canadian Real Estate Association
members of The Canadian Real Estate Association
Nearby Listings Stat
Active listings
29
Min Price
$63,900
Max Price
$3,000,000
Avg Price
$695,141
Days on Market
70 days
Sold listings
9
Min Sold Price
$485,000
Max Sold Price
$999,900
Avg Sold Price
$680,833
Days until Sold
70 days
Nearby Places
Additional Information about 1096 17th St



































































