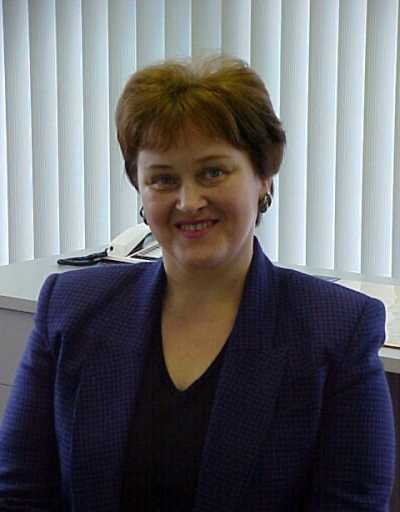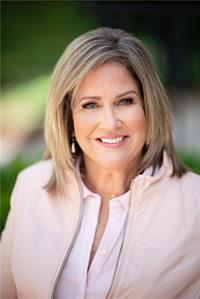247 Northfield Drive E Unit 309, Waterloo
- Bedrooms: 1
- Bathrooms: 1
- Living area: 518 square feet
- Type: Apartment
- Added: 2 days ago
- Updated: 1 days ago
- Last Checked: 4 hours ago
Welcome to 247 Northfield Drive, Unit 309, located in the beautiful Blackstone Condo. This stylish unit features an open-concept kitchen with granite countertops, a modern tile backsplash, and large windows in the living room that open onto a private balcony. The bedroom is carpeted for comfort and includes a spacious walk-in closet, while in-suite laundry adds convenience. The unit also comes with a storage locker and one underground parking space. The Blackstone offers impressive amenities, including a courtyard with BBQs, a firepit area, a hot tub, a gym, a bike room, a study room, and a rooftop patio with BBQs. Located close to Conestoga Mall, Browns Social house, grocery stores, St. Jacobs Market, walking trails, and public transit, this condo is ideally situated for easy access to everything you need. (id:1945)
Property Details
- Cooling: Central air conditioning
- Heating: Forced air, Natural gas
- Stories: 1
- Year Built: 2021
- Structure Type: Apartment
- Exterior Features: Concrete, Brick
Interior Features
- Basement: None
- Appliances: Washer, Refrigerator, Dishwasher, Stove, Dryer, Microwave Built-in
- Living Area: 518
- Bedrooms Total: 1
- Above Grade Finished Area: 518
- Above Grade Finished Area Units: square feet
- Above Grade Finished Area Source: Plans
Exterior & Lot Features
- View: City view
- Lot Features: Balcony, No Pet Home
- Water Source: Municipal water
- Parking Total: 1
- Parking Features: Underground, Covered
- Building Features: Exercise Centre, Party Room
Location & Community
- Directions: Corner of Northfield Drive East and Bridge Street West
- Common Interest: Condo/Strata
- Street Dir Suffix: East
- Subdivision Name: 118 - Colonial Acres/East Bridge
Property Management & Association
- Association Fee Includes: Common Area Maintenance, Heat, Insurance
Business & Leasing Information
- Total Actual Rent: 1950
- Lease Amount Frequency: Monthly
Utilities & Systems
- Sewer: Municipal sewage system
Tax & Legal Information
- Zoning Description: MXC
Room Dimensions
This listing content provided by REALTOR.ca has
been licensed by REALTOR®
members of The Canadian Real Estate Association
members of The Canadian Real Estate Association


















