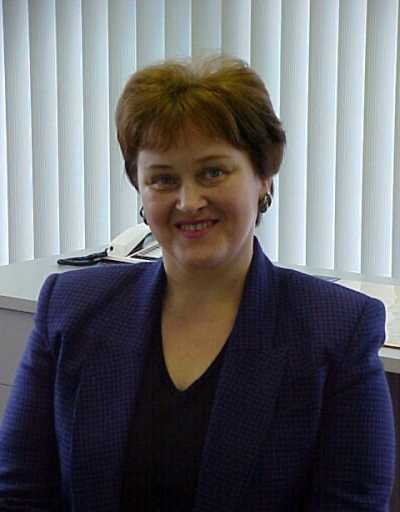155 Chandler Drive Unit 1, Kitchener
- Bedrooms: 1
- Bathrooms: 1
- Living area: 780 square feet
- Type: Apartment
- Added: 20 days ago
- Updated: 4 days ago
- Last Checked: 18 hours ago
Bright and spacious one bedroom unit on lower level in the triplex available now. Unit has larger windows and does not feel like basement at all. Two separate entrances. One - to the common area upstairs and another one - directly from huge eat-in kitchen up to outside. Clean Secure building with excellent friendly tenants. Walking distance to Freshco grocery store, Dollarama, Tim Hortons, schools. Few minutes driving to Sunrise plaza and Zehrs Plaza. Water included in rent. Tenants pay for electricity and only $20 for parking. Pets are restricted. We require Rental Application, Copy of Driver's License, Credit Report with the Credit Score, Resent pay stubs and Employment Letter. (id:1945)
Property Details
- Cooling: None
- Heating: Baseboard heaters
- Stories: 3
- Structure Type: Apartment
- Exterior Features: Brick
- Architectural Style: 3 Level
Interior Features
- Basement: Finished, Full
- Appliances: Refrigerator, Stove
- Living Area: 780
- Bedrooms Total: 1
- Above Grade Finished Area: 780
- Above Grade Finished Area Units: square feet
- Above Grade Finished Area Source: Other
Exterior & Lot Features
- Lot Features: Laundry- Coin operated
- Water Source: Municipal water
- Parking Total: 1
Location & Community
- Directions: Ottawa St. S. to Mowat Blvd. or Elmsdale Dr, then to Chandler
- Common Interest: Freehold
- Subdivision Name: 333 - Laurentian Hills/Country Hills W
- Community Features: Quiet Area, Community Centre
Property Management & Association
- Association Fee Includes: Landscaping, Water
Business & Leasing Information
- Total Actual Rent: 1599
- Lease Amount Frequency: Monthly
Utilities & Systems
- Sewer: Municipal sewage system
Tax & Legal Information
- Zoning Description: R6
Room Dimensions
This listing content provided by REALTOR.ca has
been licensed by REALTOR®
members of The Canadian Real Estate Association
members of The Canadian Real Estate Association
















