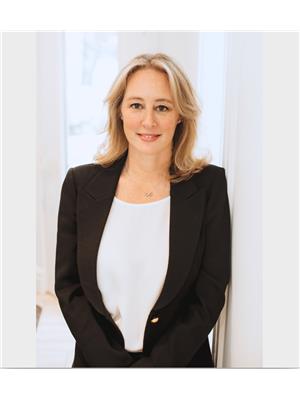113 Nipissing Crescent, Blue Mountains Blue Mountain Resort Area
- Bedrooms: 6
- Bathrooms: 7
- Type: Residential
Source: Public Records
Note: This property is not currently for sale or for rent on Ovlix.
We have found 6 Houses that closely match the specifications of the property located at 113 Nipissing Crescent with distances ranging from 2 to 10 kilometers away. The prices for these similar properties vary between 2,295,000 and 3,849,000.
Nearby Listings Stat
Active listings
0
Min Price
$0
Max Price
$0
Avg Price
$0
Days on Market
days
Sold listings
1
Min Sold Price
$2,999,000
Max Sold Price
$2,999,000
Avg Sold Price
$2,999,000
Days until Sold
69 days
Property Details
- Cooling: Central air conditioning
- Heating: Forced air, Natural gas
- Stories: 2
- Structure Type: House
- Exterior Features: Stone, Stucco
- Foundation Details: Concrete
Interior Features
- Basement: Finished, Walk-up, N/A
- Flooring: Tile, Hardwood
- Appliances: Washer, Refrigerator, Central Vacuum, Dishwasher, Stove, Range, Oven, Dryer, Microwave, Window Coverings, Garage door opener
- Bedrooms Total: 6
- Bathrooms Partial: 2
Exterior & Lot Features
- Lot Features: Wooded area, Conservation/green belt
- Water Source: Municipal water
- Parking Total: 8
- Parking Features: Attached Garage
- Lot Size Dimensions: 152 x 149.2 FT ; 13.94X13.58X6.31X7.06X13.15X18.2
Location & Community
- Directions: Nipissing Cres/Arrowhead Road
- Common Interest: Freehold
Utilities & Systems
- Sewer: Sanitary sewer
- Utilities: Sewer
Tax & Legal Information
- Tax Annual Amount: 2278.07
- Zoning Description: R-1
This exquisite custom-built home by Optima Homes & Chalet Inc features 6 bedrooms, 8 baths and is situated in a charming town that exudes year-round beauty, offers the epitome of luxury living, with walking distance to Alpine and Craigleith ski clubs. This spacious property offers an open floor plan, 19 high ceilings, a large living area with 12 patio doors leading you to a covered cedar deck, floor to ceiling gas fireplace, engineered hardwood floors, fiberglass windows. The exterior is adorned with stone and stucco finishing, highlighted by a 9 fiberglass front door with glass panels. The garage features 9x9 doors, and leads you directly into the spacious laundry/mudroom with custom cabinetry. The kitchen is equipped with top-of-the-line appliances, including, Miele gas stove with a 8 Miele range hood, Miele fridge, Miele dishwasher, a wine cooler, quartz waterfall countertops, and an open dining room that easily fits both intimate dinners and large entertainment. Master bedroom is located on the main floor featuring a top of the line ensuite bathroom with double sinks, floating vanity, a freestanding tub, heated floors, and a glass-enclosed double shower. Additionally, a spacious walk-in closet with built-in cabinetry, and access to a scenic backyard through 12 patio doors. The upper level offers a secluded office space, 3 spacious bedrooms, each equipped with 3-piece ensuite bathrooms. Experience movie nights in the rec room located on the second floor. The room offers ample space, an electric fireplace, a wet bar, access to an upper deck with glass panel railings, offering picturesque views. There's a second floor laundry room with an additional half bathroom. The fully finished lower level, accessible directly from the garage, offers 2 bedrooms, a full bathroom, and an additional half bathroom. Includes a sauna, rec room with fireplace, cold cellar, ski storage, laminate flooring, along with in-floor heating. Builder is registered with Tarion. (id:1945)










