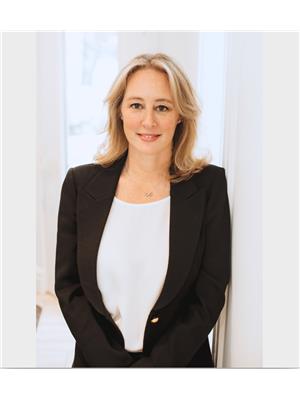495957 Grey Road 2, Ravenna
- Bedrooms: 4
- Bathrooms: 4
- Living area: 3266 square feet
- Type: Residential
- Added: 30 days ago
- Updated: 30 days ago
- Last Checked: 8 minutes ago
Nestled in the heart of Ravenna, this 2023 built home offers modern luxury with timeless charm. Situated on a spacious lot with spectacular views of The Beaver Valley, this home is an ideal retreat for those seeking a peaceful escape with easy access to local amenities. Featuring sleek architectural lines and premium finishes throughout, the home boasts an open-concept floor plan that seamlessly integrates the kitchen, living, and dining areas, creating a perfect space for entertaining or family living. Large windows flood the home with natural light, highlighting the craftsmanship and outstanding design details while creating a seamless connection to the outdoors The main floor includes a family room with direct access to a covered porch, perfect for indoor-outdoor living. Additionally, a butler’s pantry provides extra convenience for entertaining, while a well-appointed mudroom and guest bathroom add to the home’s functionality and versatility. The primary suite is a sanctuary of relaxation, complete with a private balcony, gas fireplace, and spa-like ensuite accessed through a generous walk-through dressing room. Additional bedrooms are spacious and filled with natural light and beautiful views. Each room is independently temperature controlled and complete with custom built-in closets. Two additional bathrooms, a comfortable lofted TV area overlooking the great room, and a stunning laundry room complete the 2nd floor. Located just minutes from the ski slopes at Blue Mountain, this home provides year-round access to world-class outdoor activities including skiing, hiking, biking and golf. The Ravenna General Store, known for its homemade pies and warm atmosphere, is just down the road. Only 10 minutes from Thornbury, 20 minutes to Collingwood this location is as practical as it is beautiful. This property offers a perfect balance of rural tranquility and convenient access to all the region area has to offer. (id:1945)
powered by

Property DetailsKey information about 495957 Grey Road 2
- Cooling: Central air conditioning
- Heating: Heat Pump, Forced air, In Floor Heating, Propane
- Stories: 2
- Year Built: 2023
- Structure Type: House
- Exterior Features: Hardboard
- Foundation Details: Poured Concrete
- Architectural Style: 2 Level
Interior FeaturesDiscover the interior design and amenities
- Basement: None
- Appliances: Washer, Refrigerator, Water softener, Range - Gas, Dishwasher, Wine Fridge, Dryer, Hood Fan, Window Coverings, Garage door opener, Microwave Built-in
- Living Area: 3266
- Bedrooms Total: 4
- Fireplaces Total: 3
- Bathrooms Partial: 1
- Fireplace Features: Propane, Other - See remarks
- Above Grade Finished Area: 3266
- Above Grade Finished Area Units: square feet
- Above Grade Finished Area Source: Measurement follows RMS
Exterior & Lot FeaturesLearn about the exterior and lot specifics of 495957 Grey Road 2
- Lot Features: Conservation/green belt, Country residential, Automatic Garage Door Opener
- Water Source: Drilled Well
- Parking Total: 8
- Parking Features: Attached Garage
Location & CommunityUnderstand the neighborhood and community
- Directions: Grey Rd 2, just South of the Ravenna Country Market
- Common Interest: Freehold
- Subdivision Name: Blue Mountains
- Community Features: Quiet Area, School Bus
Utilities & SystemsReview utilities and system installations
- Sewer: Septic System
Tax & Legal InformationGet tax and legal details applicable to 495957 Grey Road 2
- Tax Annual Amount: 4843.03
- Zoning Description: VR
Room Dimensions

This listing content provided by REALTOR.ca
has
been licensed by REALTOR®
members of The Canadian Real Estate Association
members of The Canadian Real Estate Association
Nearby Listings Stat
Active listings
1
Min Price
$2,795,000
Max Price
$2,795,000
Avg Price
$2,795,000
Days on Market
30 days
Sold listings
0
Min Sold Price
$0
Max Sold Price
$0
Avg Sold Price
$0
Days until Sold
days
Nearby Places
Additional Information about 495957 Grey Road 2






























































