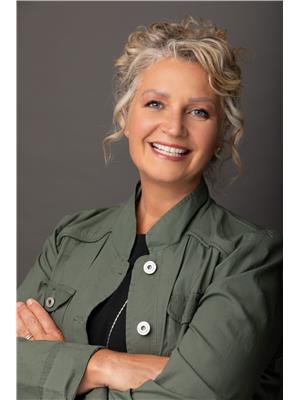31 Equestrian Drive, Ottawa
- Bedrooms: 3
- Bathrooms: 3
- Type: Residential
- Added: 13 days ago
- Updated: 10 days ago
- Last Checked: 4 hours ago
Discover the hidden gem of 31 Equestrian Drive, where every detail caters to comfortable living! With LARGE PRINCIPAL ROOMS, a NEWER KITCHEN, and a cozy WOOD-BURNING FIREPLACE in the family room, this DETACHED home is more spacious than it appears. Boasting 3 bedrooms, 3 renovated bathrooms, EXPOSED BEAMS for added character, and a FINISHED BASEMENT perfect for entertaining or relaxing. Step outside to a FULLY LANDSCAPED backyard paradise, designed for leisure and boasting undeniable CURB APPEAL. It's an ideal retreat for those seeking a blend of elegance and convenience. Don't miss out on this exquisite property; it's waiting to be your next home! Shingles 2023, Furnace and Air Conditioner. 2015, Windows approx 2009. Kitchen 2021. (id:1945)
powered by

Property Details
- Cooling: Central air conditioning
- Heating: Forced air, Natural gas
- Stories: 2
- Year Built: 1978
- Structure Type: House
- Exterior Features: Brick
- Foundation Details: Poured Concrete
Interior Features
- Basement: Finished, Full
- Flooring: Hardwood, Laminate, Ceramic
- Appliances: Washer, Refrigerator, Stove, Dryer, Hood Fan
- Bedrooms Total: 3
- Bathrooms Partial: 1
Exterior & Lot Features
- Water Source: Municipal water
- Parking Total: 3
- Parking Features: Attached Garage
- Lot Size Dimensions: 32.5 ft X 100 ft
Location & Community
- Common Interest: Freehold
Utilities & Systems
- Sewer: Municipal sewage system
Tax & Legal Information
- Tax Year: 2024
- Parcel Number: 044690060
- Tax Annual Amount: 3959
- Zoning Description: RESIDENTIAL
Room Dimensions
This listing content provided by REALTOR.ca has
been licensed by REALTOR®
members of The Canadian Real Estate Association
members of The Canadian Real Estate Association

















