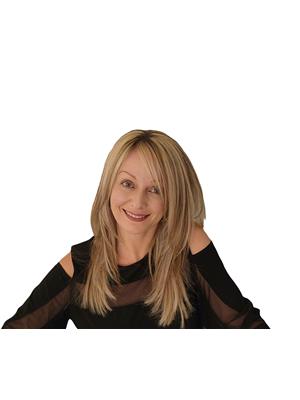510 Clearbrook Drive, Ottawa
- Bedrooms: 2
- Bathrooms: 2
- Type: Residential
- Added: 9 days ago
- Updated: 5 days ago
- Last Checked: 19 hours ago
Unique UPPER LEVEL Spacious END-UNIT 2 bed/2 bath stacked townhome conveniently located in the heart of Barrhaven w/perfect orientation not facing busy street for quiet enjoyment, views of nature and natural light. Open concept main living area & lots of windows for natural light all day. Large kitchen features stainless steel appliances, tiled backsplash, plenty of cabinets & counter space & large island with breakfast bar. Sliding patio door leads to large balcony. Upper lvl has very large primary bedroom with oversized closets, 2nd bedroom, full bath, along with convenient laundry. New flooring, paint & lights. Carpets only on stairs. Convenient parking spot & plenty of visitor parking. Great location across from a school, steps to parks, multiple schools &Nature Trail. Short walk to Marketplace Mall for stores & restaurants, Loblaws, Walmart, Cineplex & the OC Transpo Station, yet amazingly peaceful & private. Perfect for no/little driving family. Don't miss out on this beauty!!!! (id:1945)
powered by

Property Details
- Cooling: Central air conditioning
- Heating: Forced air, Natural gas
- Stories: 2
- Year Built: 2016
- Structure Type: House
- Exterior Features: Brick, Siding
- Foundation Details: Poured Concrete
- Property Type: Upper level stacked townhome
- Bedrooms: 2
- Bathrooms: 2
- Unit Type: End-unit
- Orientation: Not facing busy street
- Quiet Enjoyment: true
Interior Features
- Basement: None, Not Applicable
- Flooring: New flooring, paint & lights
- Appliances: Washer, Refrigerator, Dishwasher, Stove, Dryer
- Bedrooms Total: 2
- Bathrooms Partial: 1
- Living Area: Open concept
- Natural Light: Lots of windows for natural light
- Kitchen: Features: Stainless steel appliances, Tiled backsplash, Plenty of cabinets, Counter space, Large island with breakfast bar
- Balcony: Large balcony accessible via sliding patio door
- Primary Bedroom: Size: Very large, Closets: Oversized closets
- Second Bedroom: true
- Full Bath: true
- Laundry: Convenient laundry on upper level
- Carpets: Only on stairs
Exterior & Lot Features
- Lot Features: Corner Site, Balcony
- Water Source: Municipal water
- Parking Total: 1
- Parking Features: Surfaced
- Building Features: Laundry - In Suite
- Parking: Convenient Parking Spot: true, Visitor Parking: Plenty of visitor parking
Location & Community
- Common Interest: Condo/Strata
- Community Features: Pets Allowed
- Proximity: School: Across from a school, Parks: Steps to parks, Multiple Schools: true, Nature Trail: true, Marketplace Mall: Short walk, Stores & Restaurants: Includes Loblaws, Walmart, Cineplex, OC Transpo Station: Short walk
- Peaceful Private: true
Property Management & Association
- Association Fee: 259
- Association Name: Apollo Property Management - 613-225-7969
- Association Fee Includes: Property Management, Other, See Remarks, Reserve Fund Contributions
Utilities & Systems
- Sewer: Municipal sewage system
Tax & Legal Information
- Tax Year: 2024
- Parcel Number: 159970040
- Tax Annual Amount: 2487
- Zoning Description: Residential
Additional Features
- Family Suitability: Perfect for no/little driving family
- Must See: Don't miss out on this beauty!
Room Dimensions

This listing content provided by REALTOR.ca has
been licensed by REALTOR®
members of The Canadian Real Estate Association
members of The Canadian Real Estate Association
















