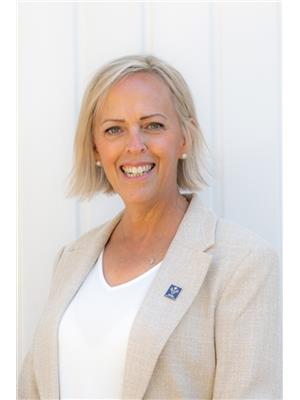11803 86 A Avenue, Delta
- Bedrooms: 6
- Bathrooms: 5
- Living area: 2806 square feet
- Type: Residential
- Added: 71 days ago
- Updated: 26 days ago
- Last Checked: 2 hours ago
Experience luxury living in this stunning 3-storey home, located in the heart of Annieville, North Delta. The main floor features an expansive open-concept living area, complete with a gourmet kitchen, wok kitchen, and an elegant dining nook-perfect for entertaining. Upstairs, the spacious primary bedroom offers a walk-in closet and a spa-like ensuite for ultimate relaxation. Enjoy outdoor living with a private yard and balcony. Located within walking distance to Hellings Elementary and near all levels of schools, shopping, and recreation, this home offers the perfect blend of convenience and contemporary style. As a bonus, the fully finished basement includes a legal 2-bedroom suite with separate entry, ideal for rental income or extended family living. (id:1945)
powered by

Property DetailsKey information about 11803 86 A Avenue
Interior FeaturesDiscover the interior design and amenities
Exterior & Lot FeaturesLearn about the exterior and lot specifics of 11803 86 A Avenue
Location & CommunityUnderstand the neighborhood and community
Utilities & SystemsReview utilities and system installations
Tax & Legal InformationGet tax and legal details applicable to 11803 86 A Avenue

This listing content provided by REALTOR.ca
has
been licensed by REALTOR®
members of The Canadian Real Estate Association
members of The Canadian Real Estate Association
Nearby Listings Stat
Active listings
10
Min Price
$1,399,000
Max Price
$4,250,000
Avg Price
$1,985,600
Days on Market
71 days
Sold listings
3
Min Sold Price
$1,499,000
Max Sold Price
$1,799,000
Avg Sold Price
$1,695,333
Days until Sold
68 days
Nearby Places
Additional Information about 11803 86 A Avenue















