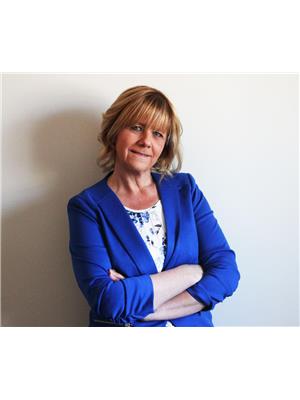10205 112 Avenue, High Level
- Bedrooms: 3
- Bathrooms: 2
- Living area: 1215 square feet
- Type: Mobile
- Added: 94 days ago
- Updated: 12 days ago
- Last Checked: 11 hours ago
Tired of renting? This may be just the solution for you. 3 bedrooms, 2 baths,, open floorplan and the location? Is beyond perfect for a young family as schools are a quick walk away, The kitchen features built in china cabinets, pots & pan drawers as well as an ample amount of additional cabinets & pantry. The laundry area has room for a small freezer & additional cabinet storage. New laminate flooring in the living room, bedrooms & bath, new interior doors, ceiling fan in the living room and large window allowing natural light to filter through the open floor plan. There is a large garden shed at the back with ample room to store you lawn equipment, Just off the back yard is access to the walking path that circles the perimeter of the town. Not only is this home located within walking distance of schools, it's a short walk to Tim Horton's, Canadian Tire, The Source, and Petro Canada convenience store/gas station. Why not call today to schedule your private viewing. (id:1945)
powered by

Show
More Details and Features
Property DetailsKey information about 10205 112 Avenue
- Cooling: None
- Heating: Natural gas
- Stories: 1
- Year Built: 1985
- Structure Type: Manufactured Home
- Exterior Features: Vinyl siding
- Foundation Details: Piled
- Architectural Style: Mobile Home
Interior FeaturesDiscover the interior design and amenities
- Basement: None
- Flooring: Laminate
- Appliances: Range - Electric
- Living Area: 1215
- Bedrooms Total: 3
- Above Grade Finished Area: 1215
- Above Grade Finished Area Units: square feet
Exterior & Lot FeaturesLearn about the exterior and lot specifics of 10205 112 Avenue
- Lot Features: No neighbours behind
- Lot Size Units: square meters
- Parking Total: 2
- Parking Features: Parking Pad
- Lot Size Dimensions: 592.00
Location & CommunityUnderstand the neighborhood and community
- Common Interest: Freehold
- Community Features: Golf Course Development, Lake Privileges, Fishing
Tax & Legal InformationGet tax and legal details applicable to 10205 112 Avenue
- Tax Lot: 20
- Tax Year: 2024
- Tax Block: 33
- Parcel Number: 0010713477
- Tax Annual Amount: 591.65
- Zoning Description: residential
Room Dimensions

This listing content provided by REALTOR.ca
has
been licensed by REALTOR®
members of The Canadian Real Estate Association
members of The Canadian Real Estate Association
Nearby Listings Stat
Active listings
7
Min Price
$127,000
Max Price
$284,900
Avg Price
$215,529
Days on Market
59 days
Sold listings
0
Min Sold Price
$0
Max Sold Price
$0
Avg Sold Price
$0
Days until Sold
days


















